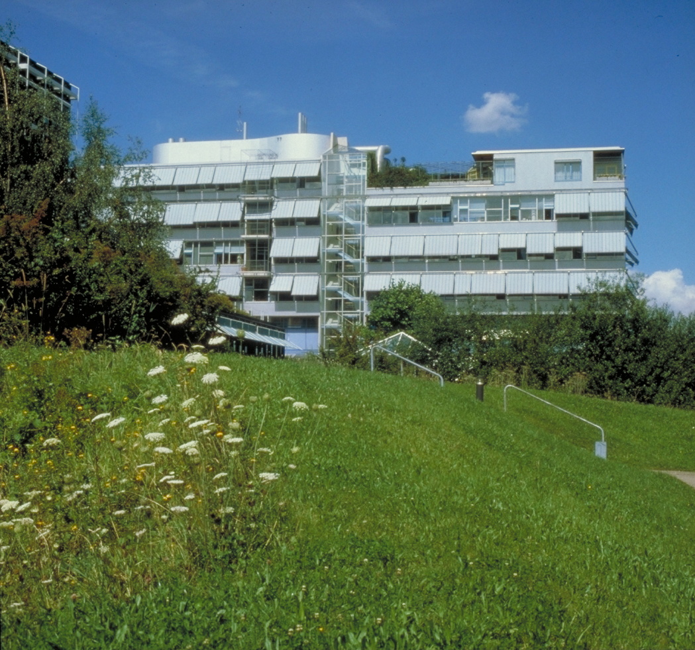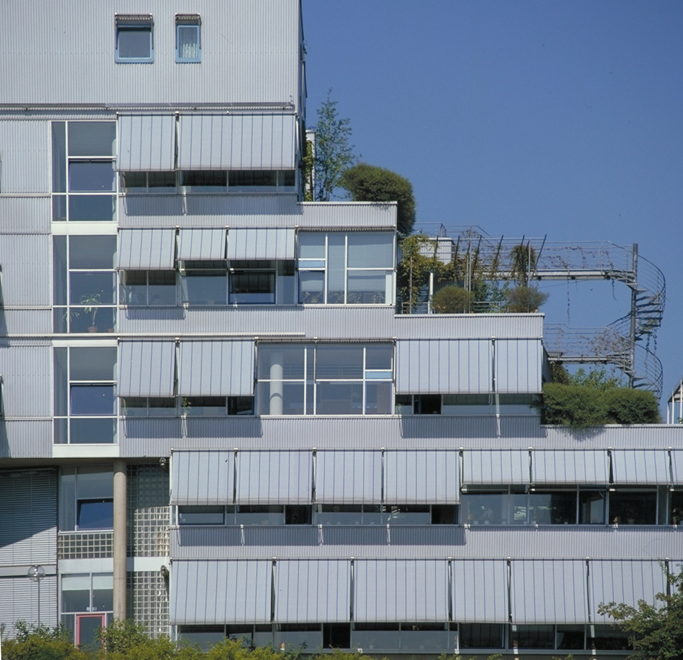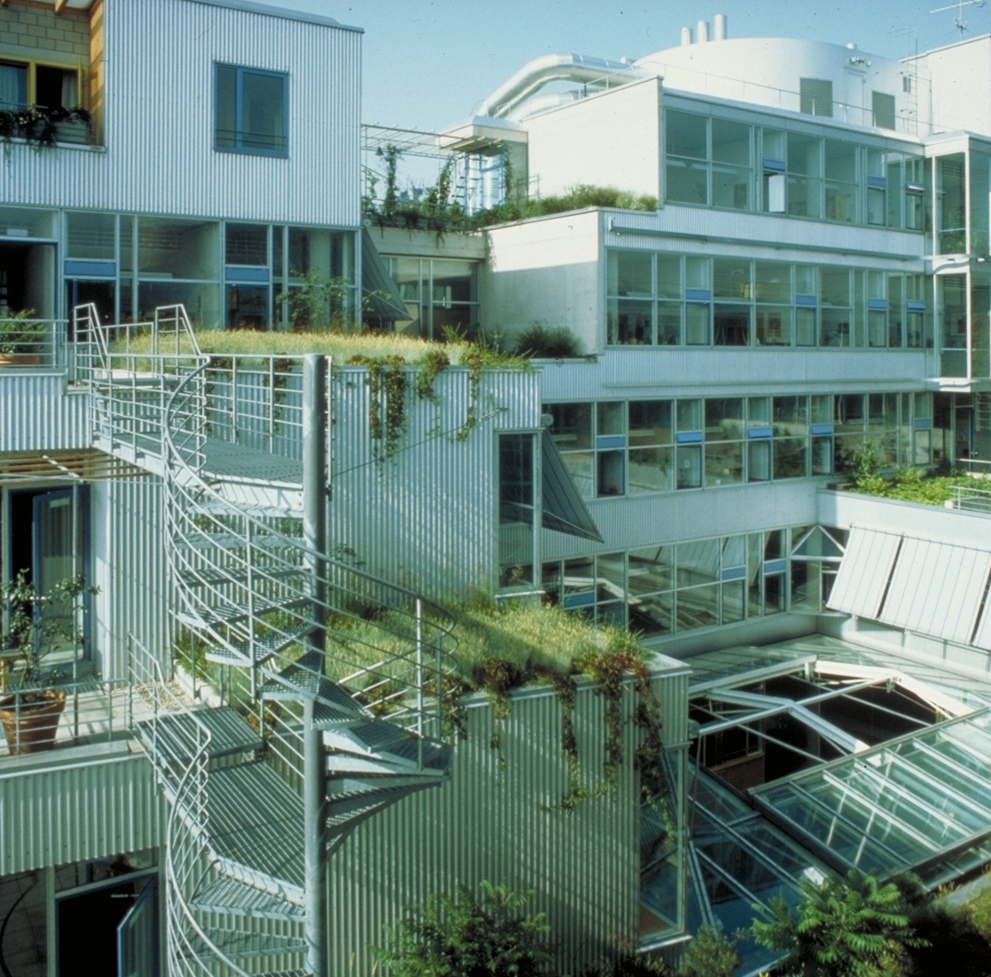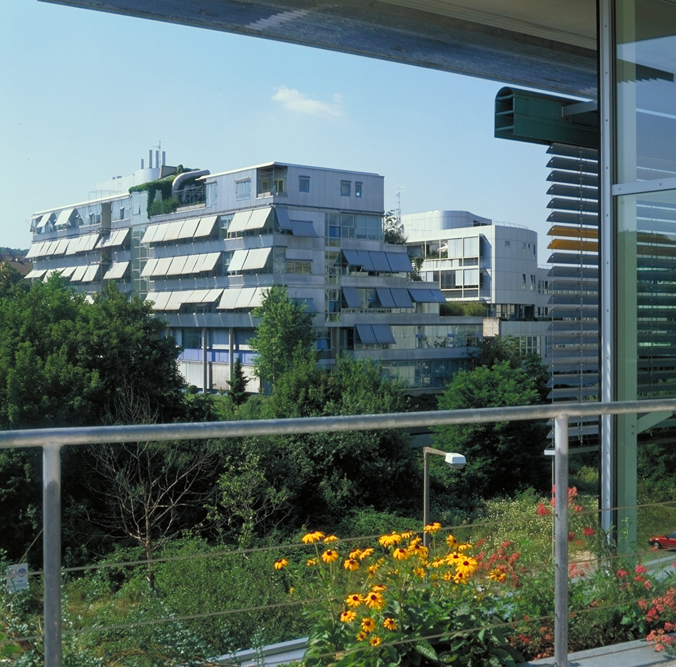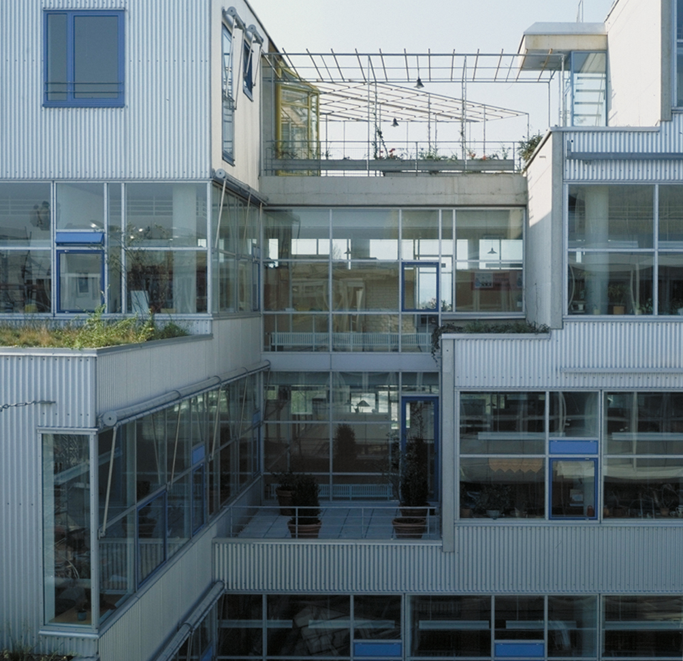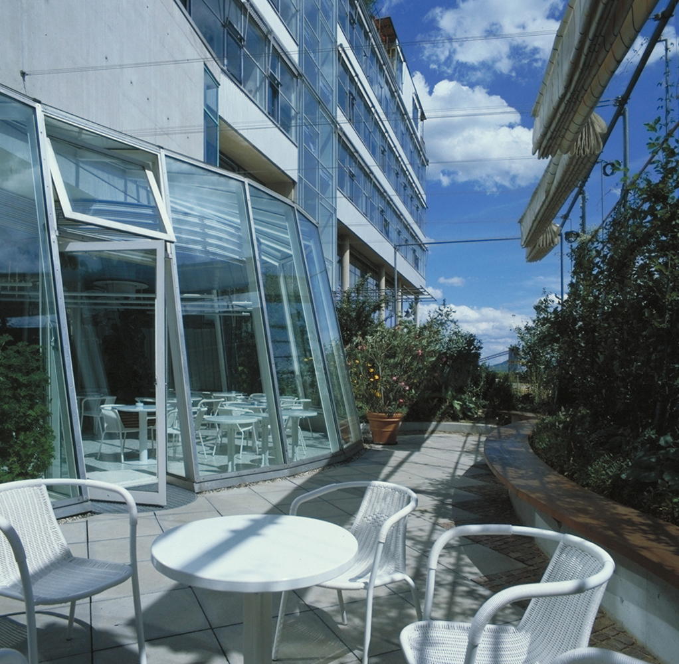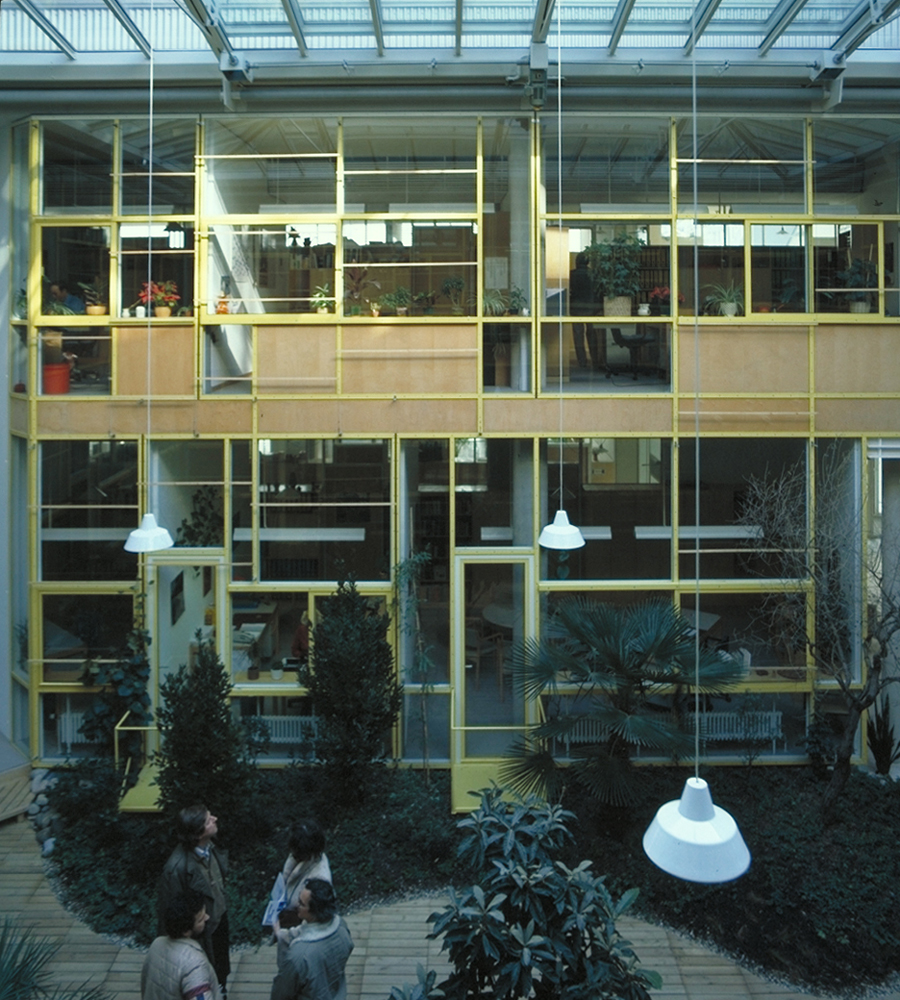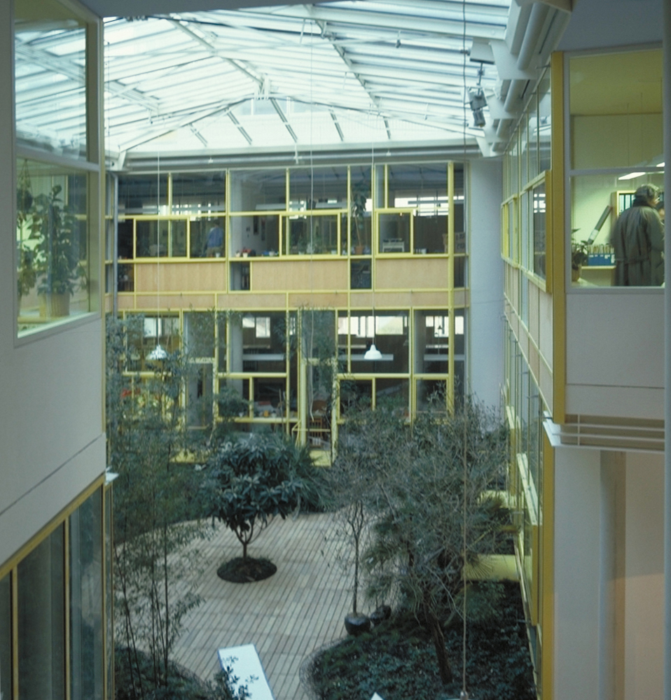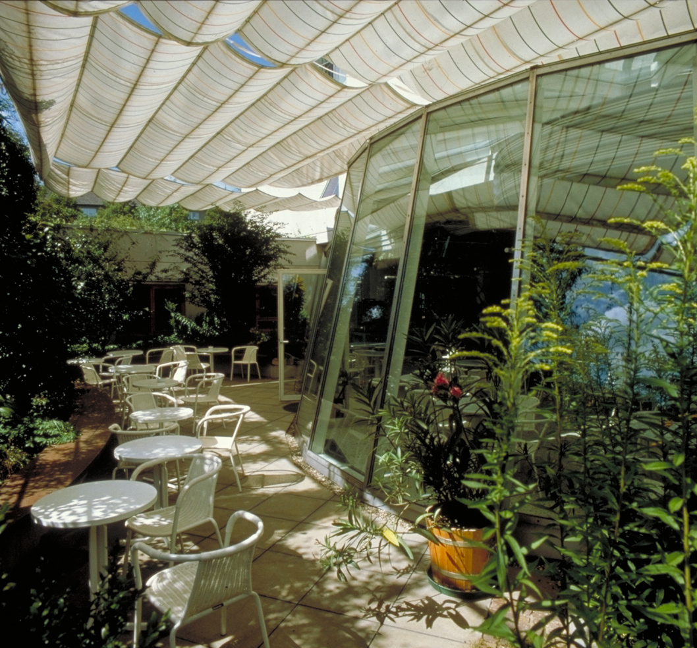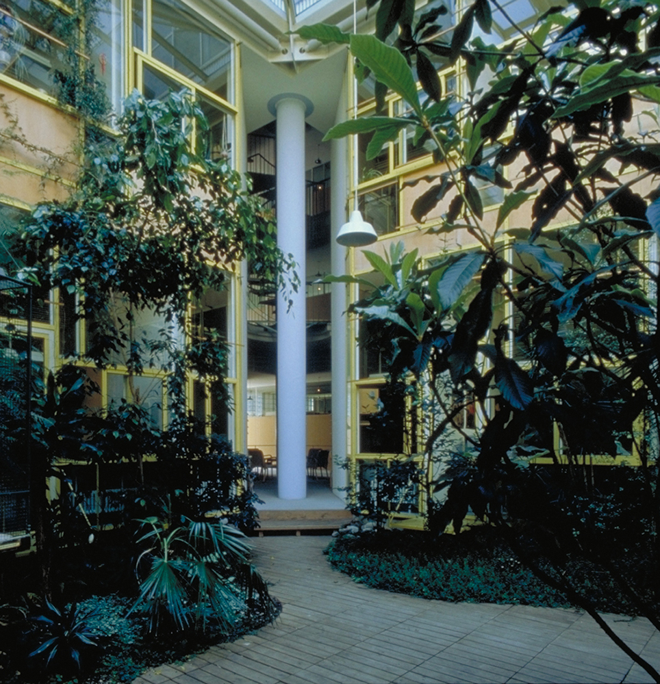Administration Building, Lutheran Church (Diakonie I)
Verwaltungsgebäude der Diakonischen Werkes der Evangelischen Landeskirche von Württemberg
The Diakonisches Werk deaconry looks after socially disadvantaged children and young people, the psychologically ill and all those who need help advice or a therapy. It was therefore advisable to create an easily comprehensible, friendly place, rather than to erect a monumental building. Such tasks are reflected in the building: simple materials and structures, bright and light colours were used.
People in need and their helpers can feel at ease amongst the plants of the inner courtyard under a glass roof, in the light, comfortable cafeteria or in the small, friendly 'Japanese' garden in front of it.
The modesty and formal diversity of this centre are particularly noticeable when compared with the neighbouring office buildings and their rather bombastic, uniform facades. Cheap building materials, common in exteriors, were used here: exposed reinforced concrete, glass, aluminium sheets, lacquered metal tablets and glass bricks. The functions can be recognised from outside: the two conference halls facing the west extend up out of the main building, while the curved, glazed cafeteria is pushed out of the building.
Various sun protection systems were used: there are blue-green striped marquises and blinds with silver slats in front of the two storeys which are set back. Structure and colours of the window frames make the facades lively and individual. The building appears open, modest and rather improvised which is appropriate for the ideals of a religious and charitable institution.
