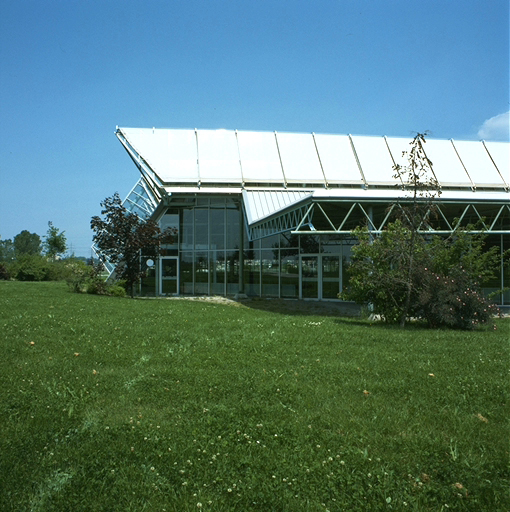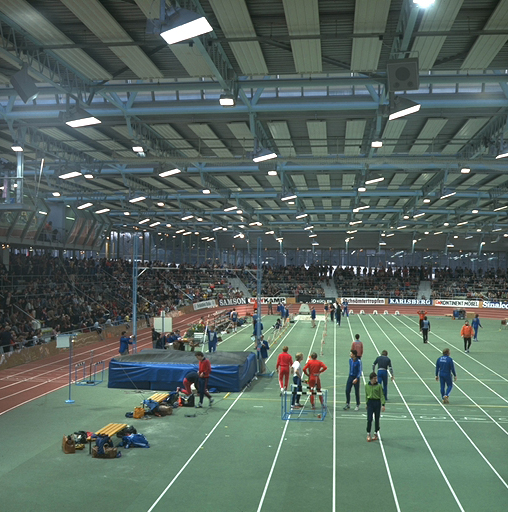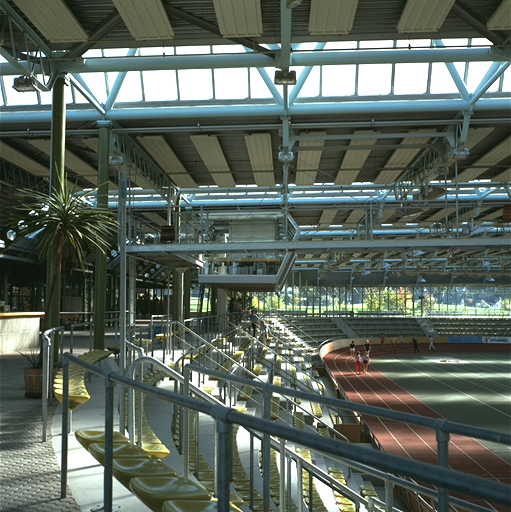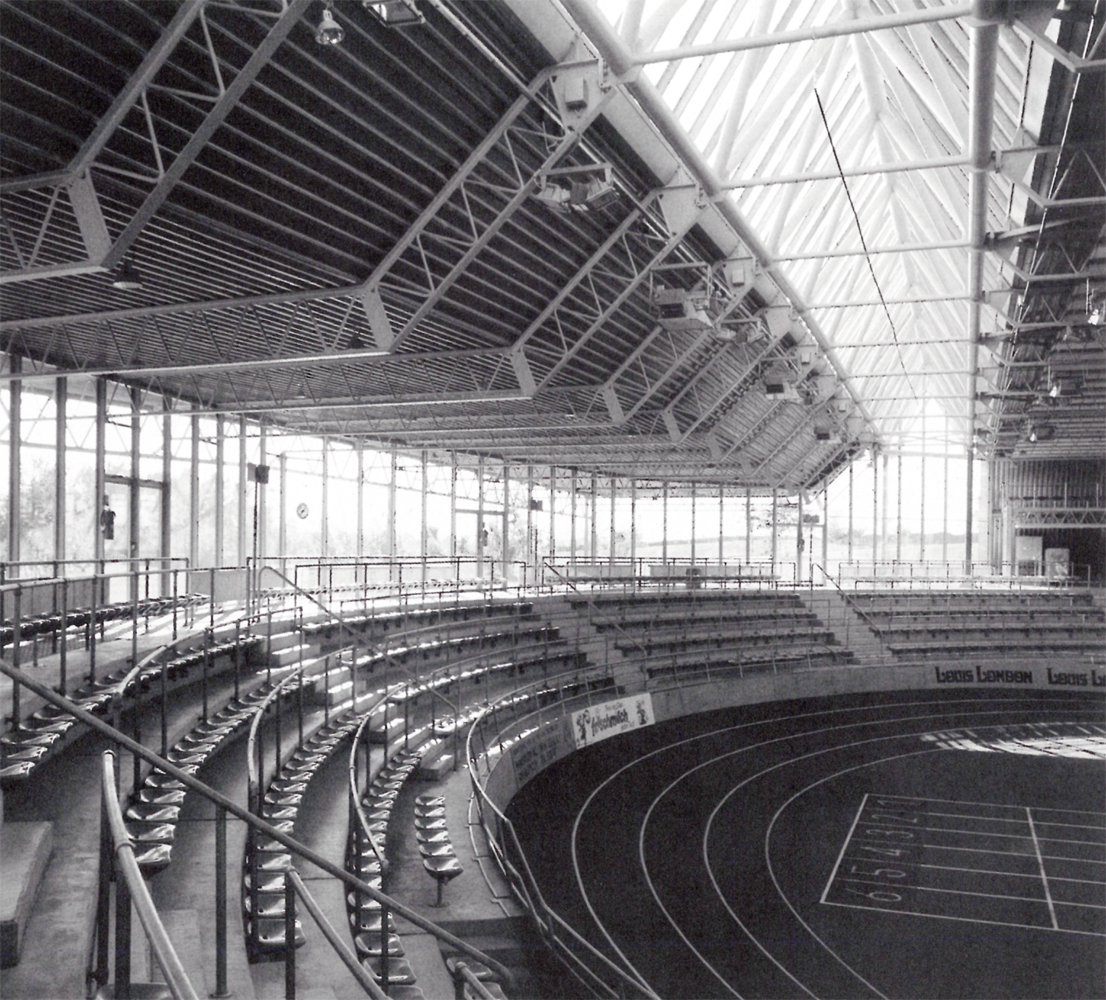Sports Hall Sindelfingen
Sporthalle "Glaspalast" Sindelfingen
The sports hall lies on the outskirts of the city of Sindelfingen, between woods and fields. It is well structured and half-buried in the site with a roof that is folded and broken up. Therefore the building appears to be not very big, despite the fact that it is indeed unusually large.
Visitors enter the sports hall from ground level, above the rows of seats on the stands, surrounding a sunken arena with a hollow form. In the east, near the main entrance, are a foyer and clubroom, as well as a judo hall at the level of the arena. A large number of the spaces are integrated into the earth: changing rooms and showers for the sportsmen, gadgets and toilets, as well as bowling alleys.
The hall is surprisingly light: the facades, largely made of glass, form a transparent band around the building and the triangular, glazed-in trussed steel girders which extend over the hall like 'glass caterpillars' form slits of light in the roof area. Sportsmen and visitors can remain in contact with their surroundings, look at trees and sky or experience the setting of the sun.



