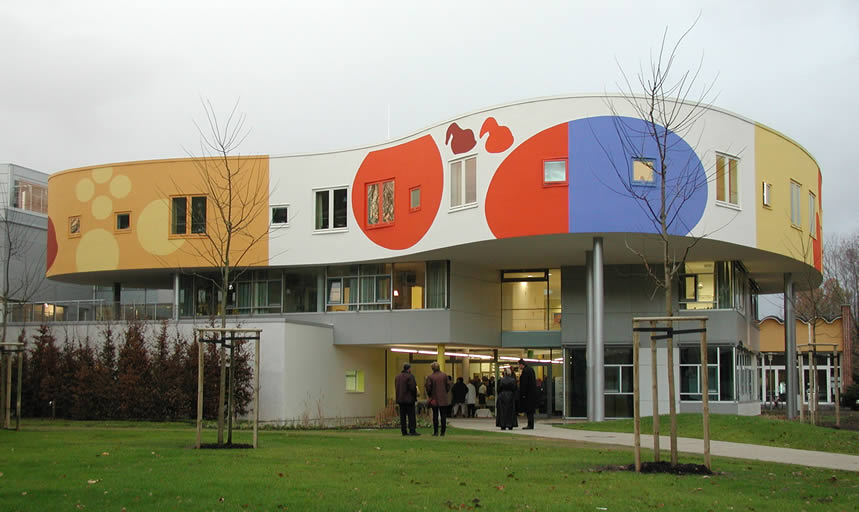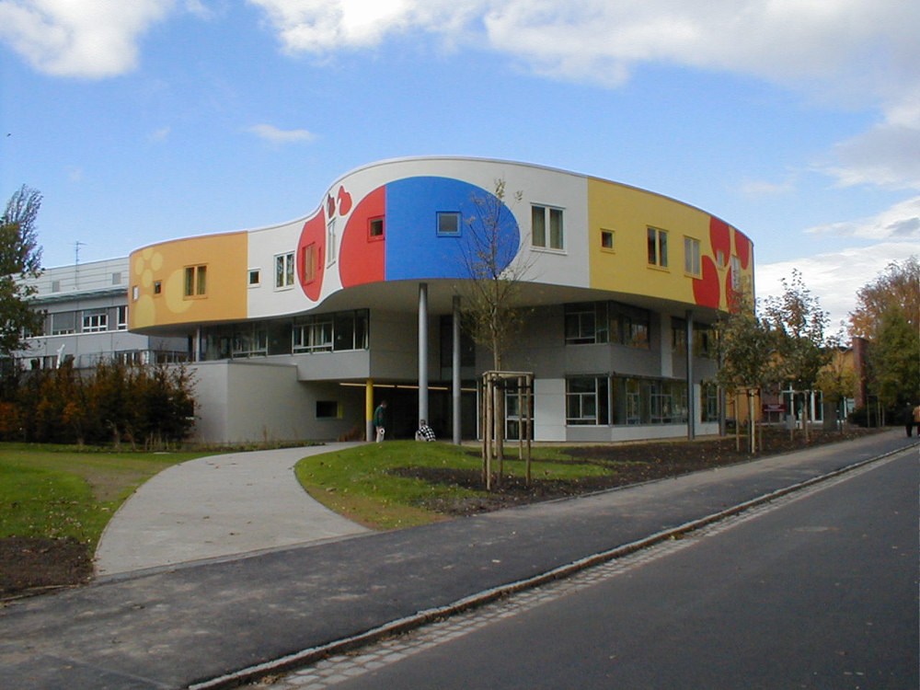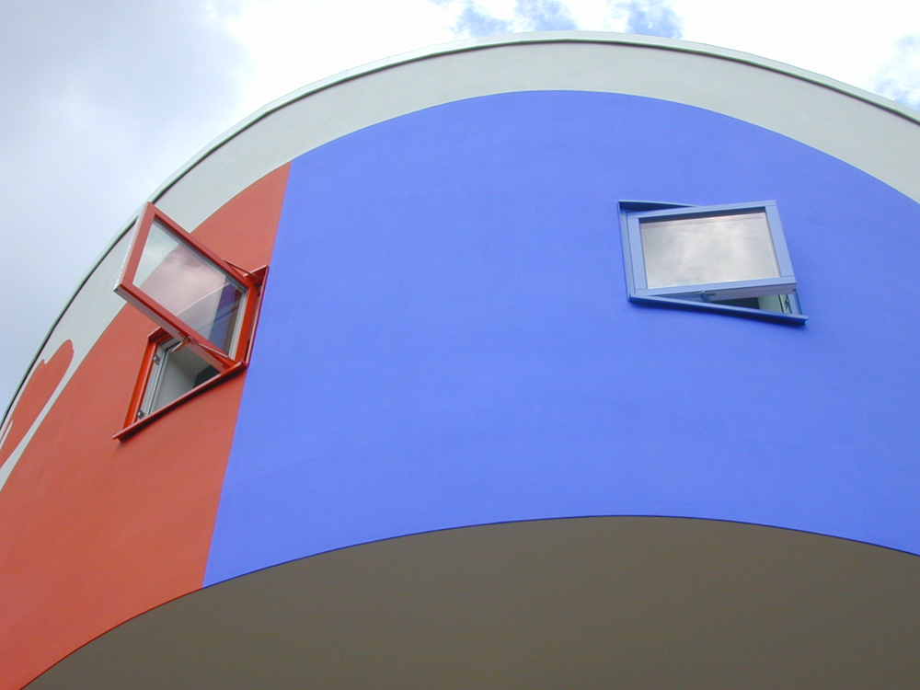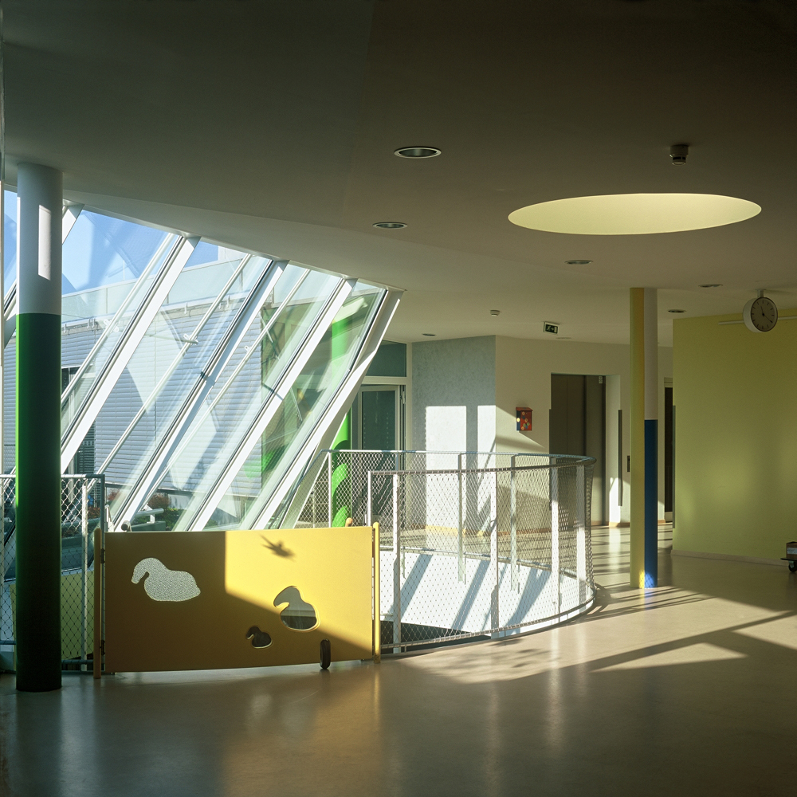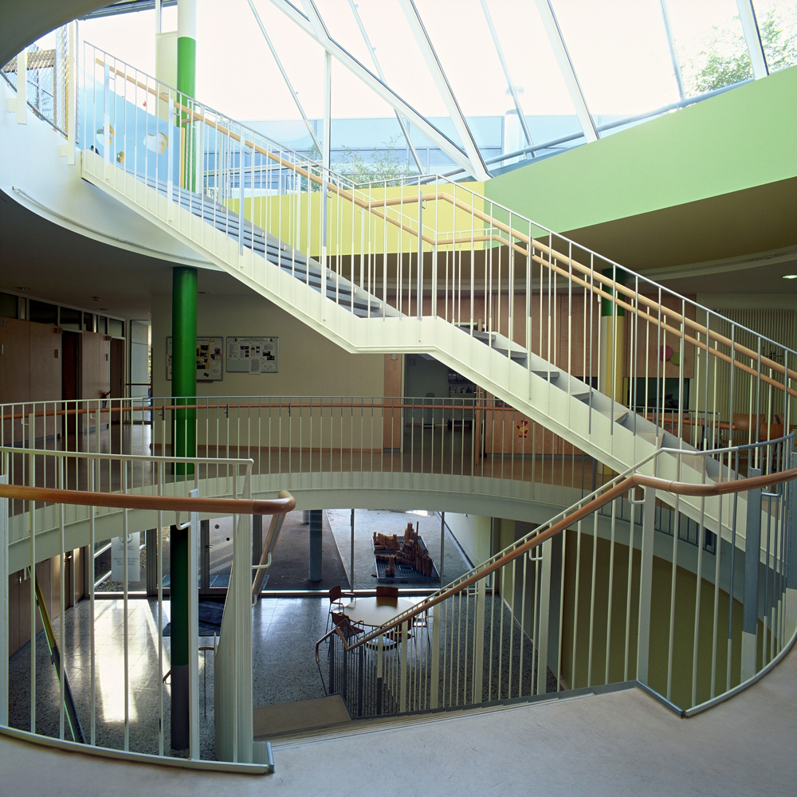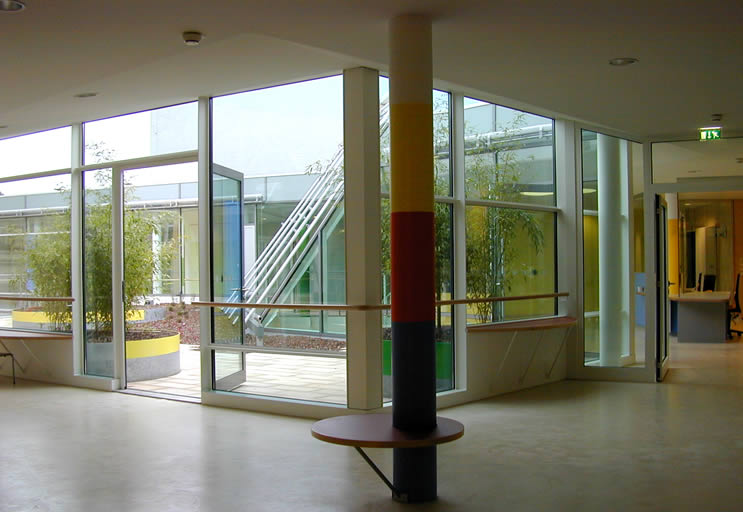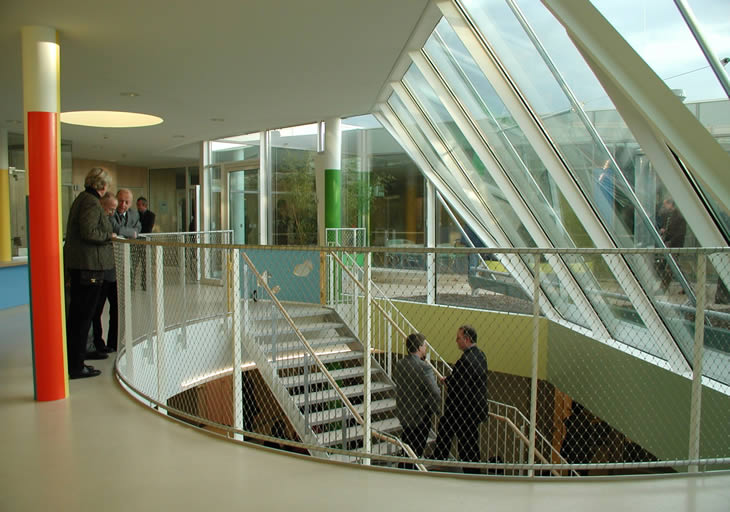Extension for the Mildred Scheel House Building for Pediatric Oncology
Erweiterung Mildred Scheel Haus in Dresden Neubau einer Kinderklinik
The Mildred Scheel clinic for bone marrow transplantations, which is co-funded by the “Deutsche Krebshilfe”, has been extended by a special building for children and young people with cancer, including oncology research facilities.
The new building resembles a ribbon winding itself onto the site of Dresden’s “Uniklinikum” (university clinics). The free and un-pretentious shape of the building, its inner order, features touching emotions such as light, openness, security, plantsings and colours, reflect the basic idea of the design concept - to create a building for children.
The children’s rooms on the second floor are situated around a beautiful garden, a protected space with a lot of natural light, plants and water features creating the illusion of an ideal location close to the ground. All windows address this garden, so that the children can look out at it or even make use of it when their state of health allows this.
In contrast to the free shape of the children’s rooms, all functional areas follow a much more rigid pattern. This applies, in particular, to the first floor.
Here, all rooms of the day clinic, the outpatient’s clinic and the curved edge of the gallery suggest the atmosphere of the level above.
The layout of the ground floor with entrances to administration and laboratories has been matched to the orthogonal shape of the lower floors.
An elevator, a staircase and installation shafts connect the floors efficiently, following their function. Stairs of one flight, freely arranged within attractive spatial settings, lead visitors from one level to the other.
The intention is to create a building with a variety of different indoor and outdoor areas and “flowing” transitions between them, creating an atmosphere of kindness and confidence.
