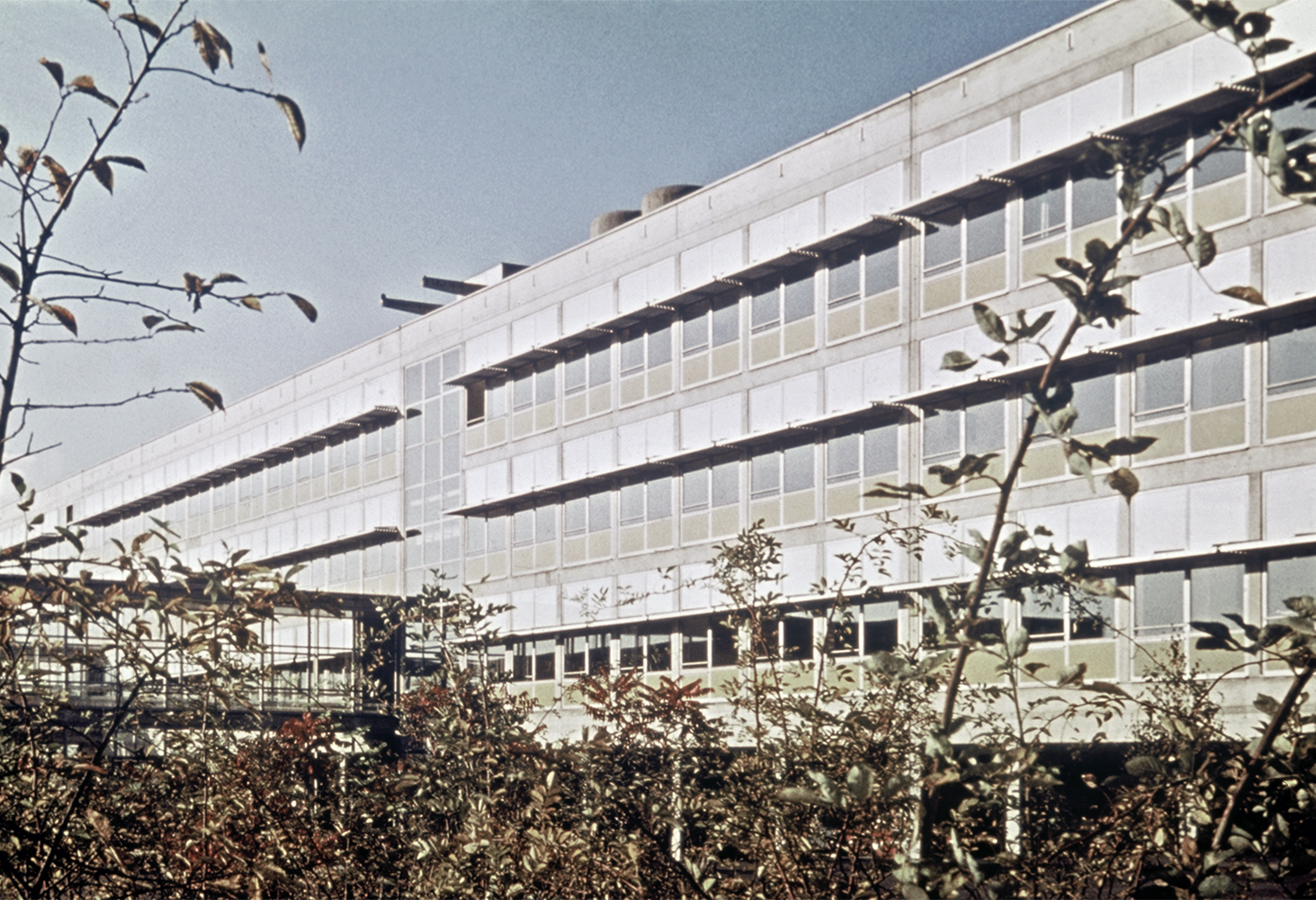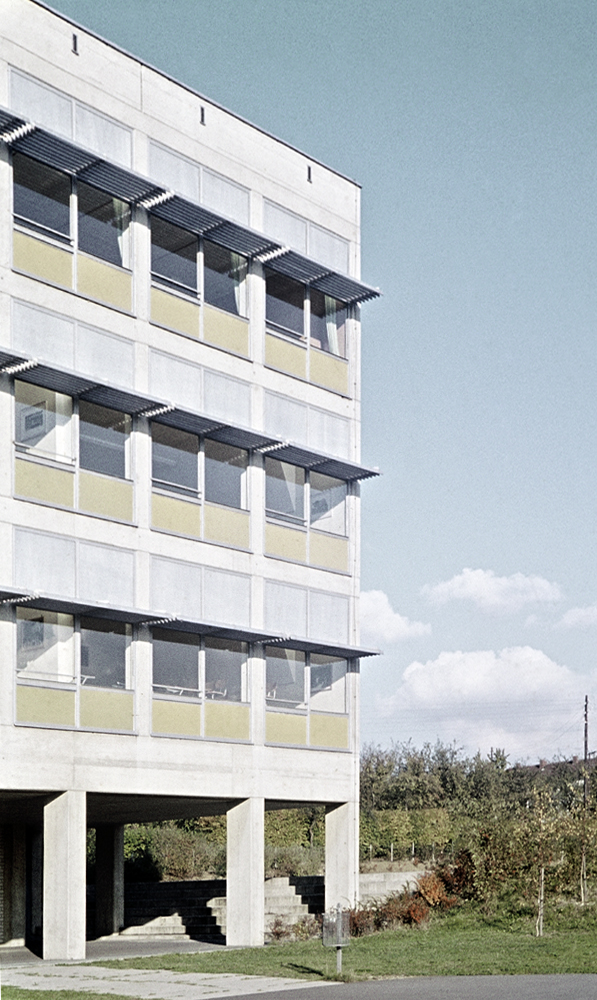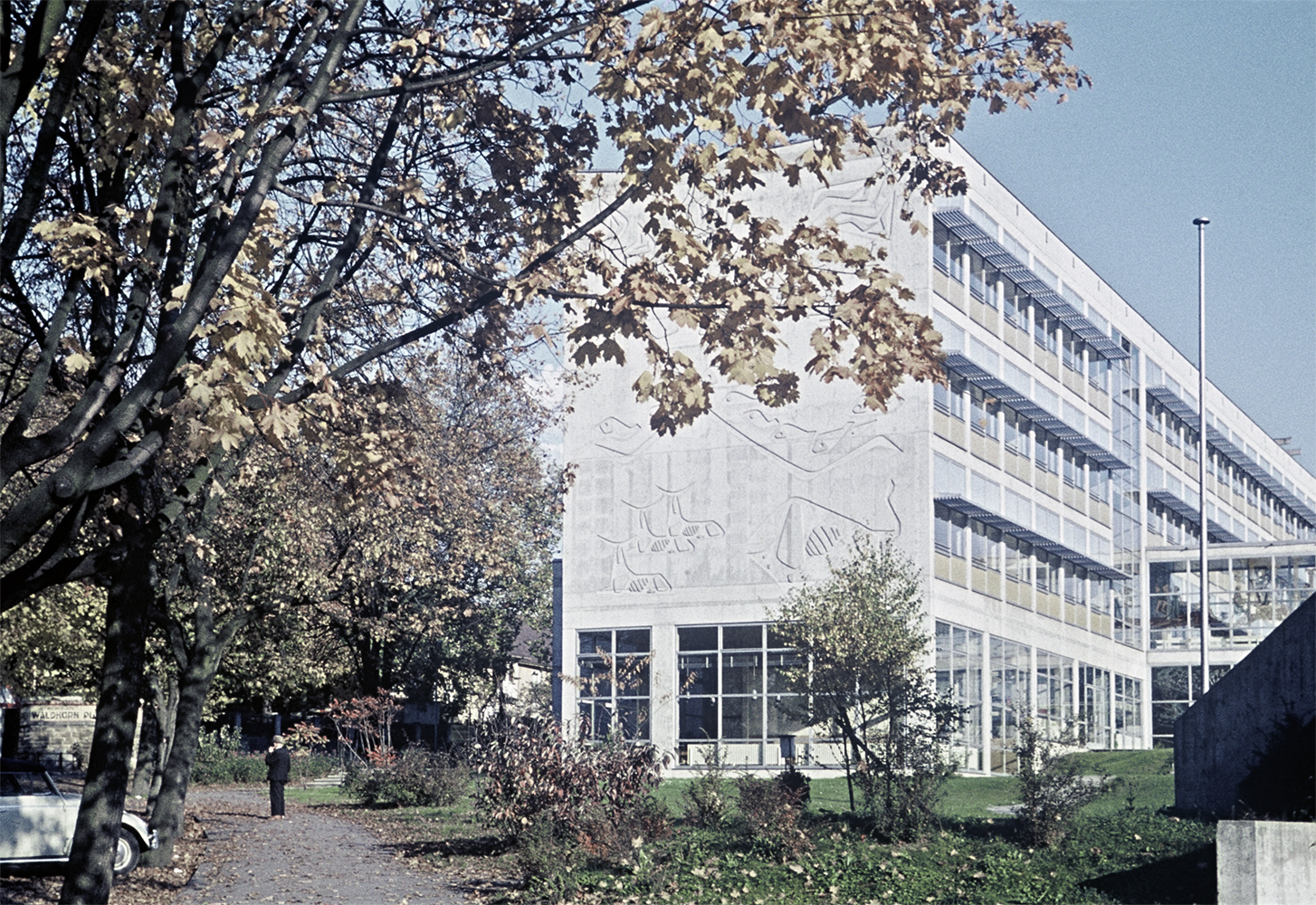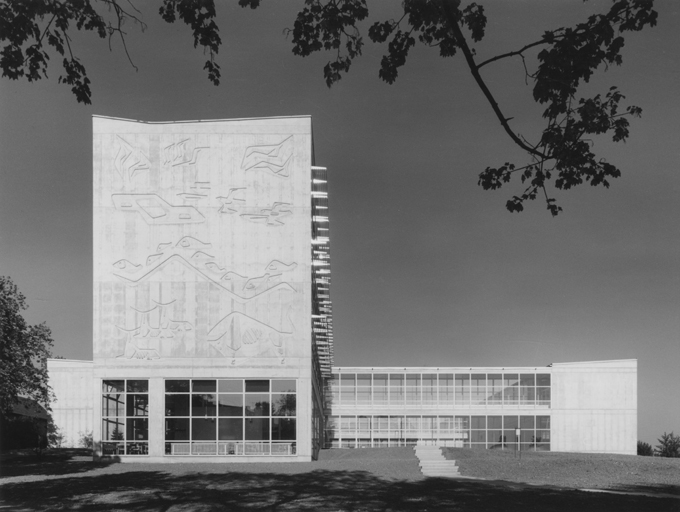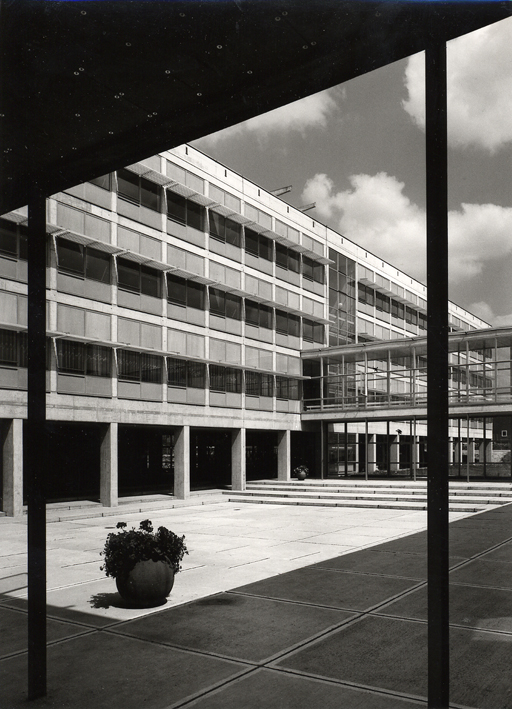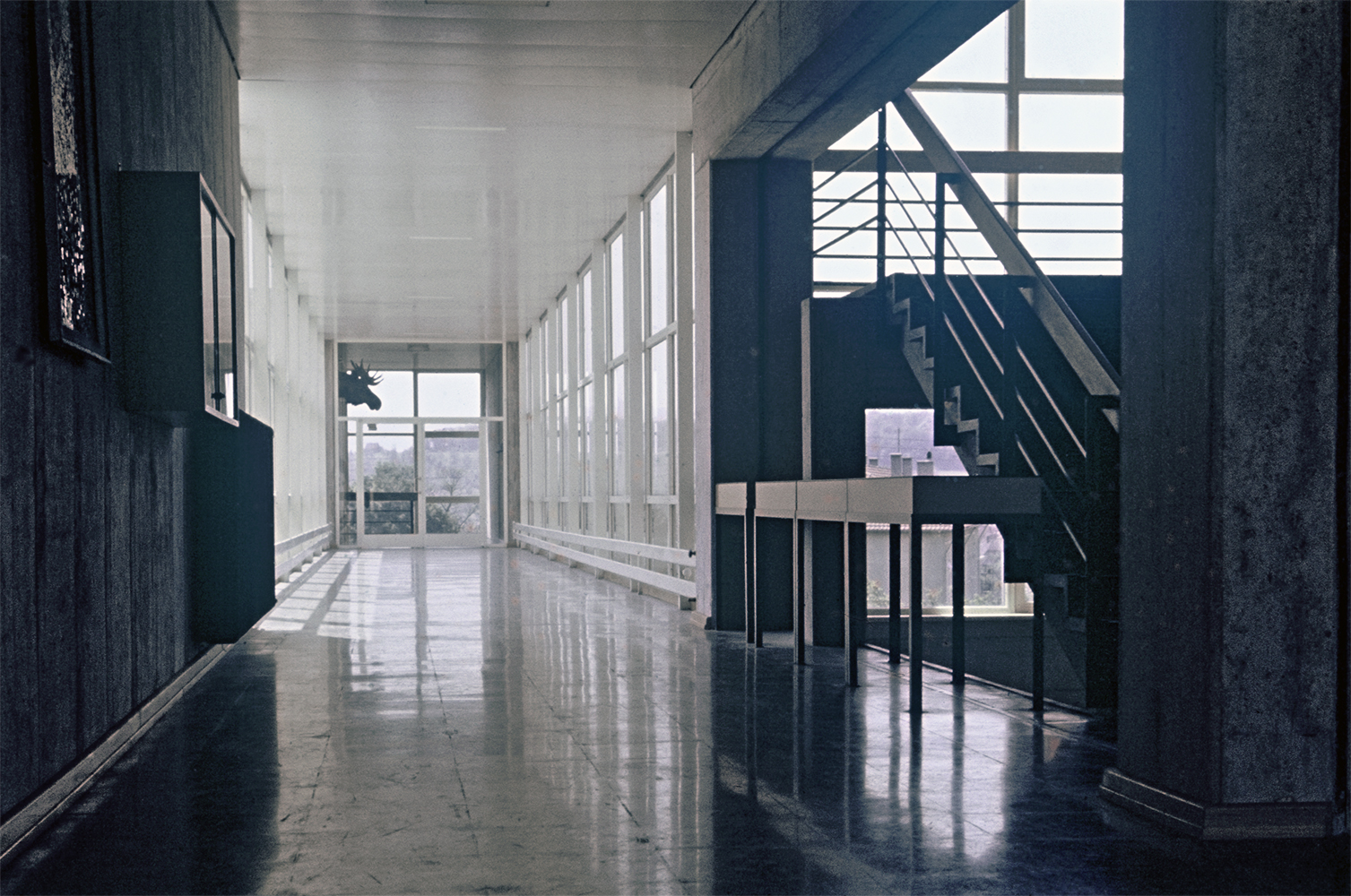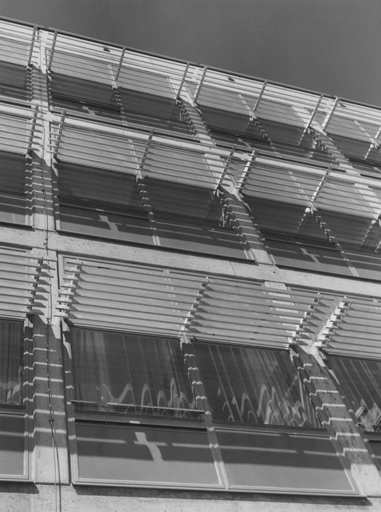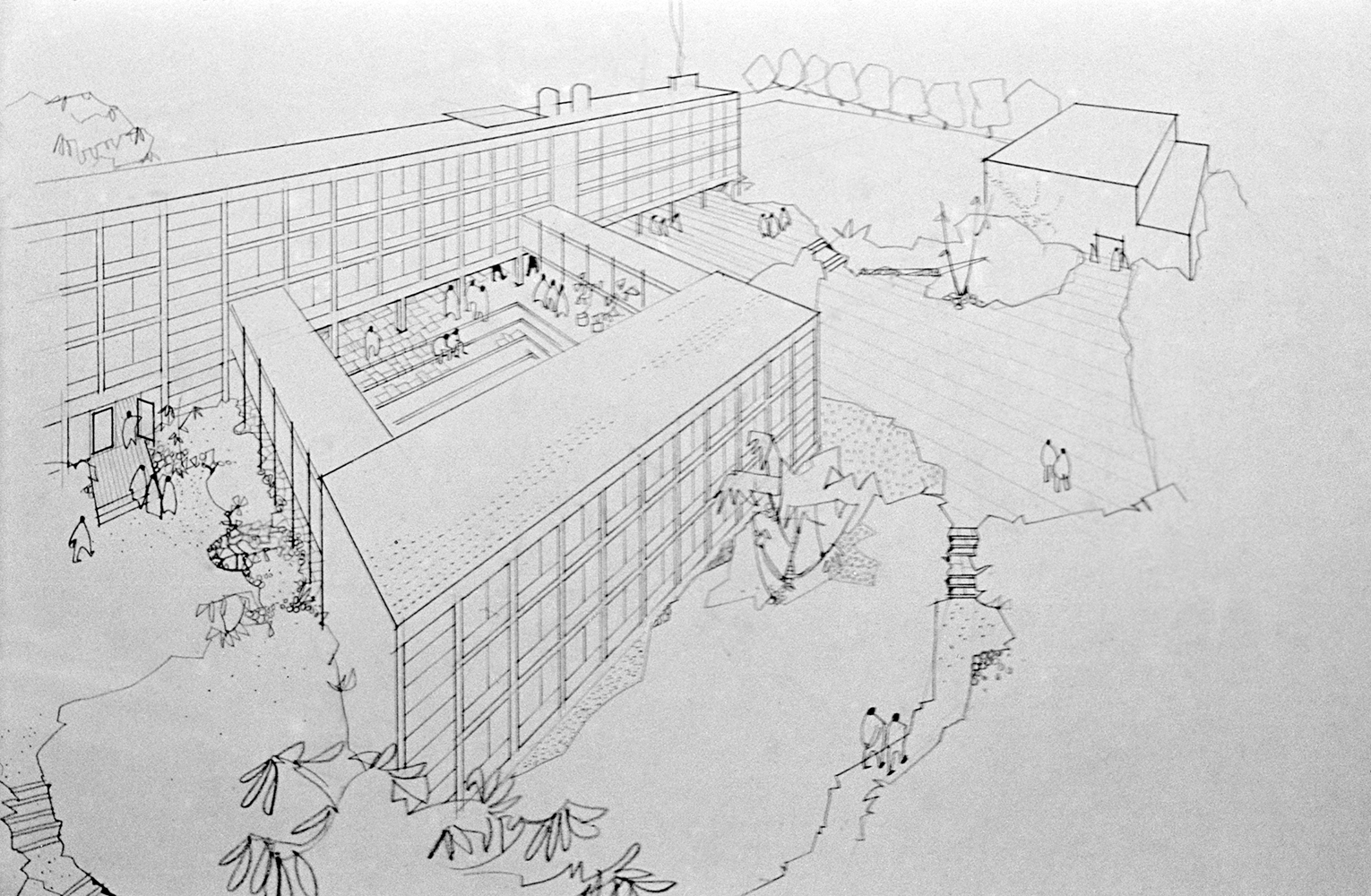Hohenstaufen High School
Hohenstaufen Gymnasium, Göppingen
In the early fifties, the Hohenstaufen-Oberschule, a boys' secondary school in the centre of Goppingen, needed extra space. The local council set up a competition for the construction of a secondary school for sixteen classes. This was to lie on one of the hills that surround the city centre. Eighty-eight offices took part in this competition. Gunter Behnisch and Bruno Lambart received the second prize and were later given the contract for constructing the school and sports hall belonging to it.
The Hohenstaufen-Gymnasium is part of the natural landscape although it is subtly and skillfully set apart from the adjacent residential buildings. The ground plan is particularly unusual. The classrooms, the headmaster's office, the teachers' rooms and a small observatory on the roof are found in a long, four-storey main building. The specialised classes are set in two shorter, flatter wings that run parallel to the main building. In the north wing there is an arts and crafts room and the student library. In the south wing are physics and biology classes, each with a teaching hall and a project room.
Both wings are connected by two-storey corridors, glazed on both sides, going the length of the main building. All classes face southwards. The corridors facing north are light and particularly lively: the dividing walls between the classes are made of light sandstone with a decorative pattern. The programme included an assembly hall. The office suggested constructing an atrium outside, between the main building and the science wing. This is used for school festivities as a covered playground and is extended on the ground storey of the main building by a hall for breaks. Trees and ivy have almost completely covered the walls of the atrium, underlining the particular charm of this space, which is like a cloister. The garden, where there are birches, large conifers and also several fruit-trees, is well cared for. The sculpture on the western facade was created after a design by Fritz Nuss and represents the four elements: earth, water, fire and air. Like the Vogelsangschule in Stuttgart, the Hohenstaufen-Gymnasium was completed in 1959 although it is very different in character. It is an early example of the use of industrially produced construction elements and therefore a milestone in the development of post-war German architecture.
