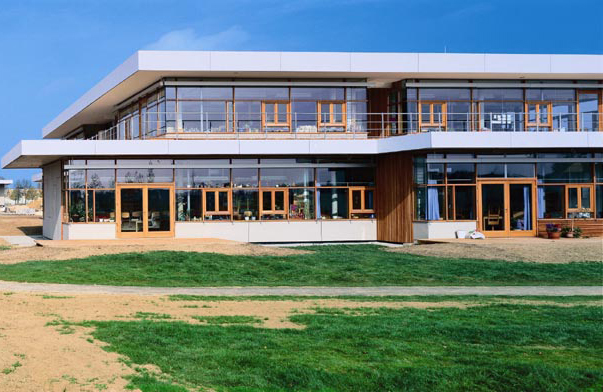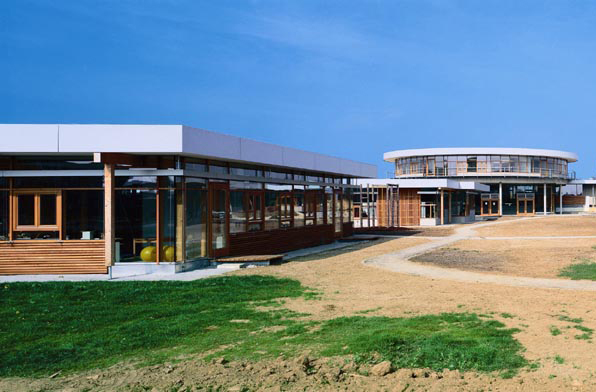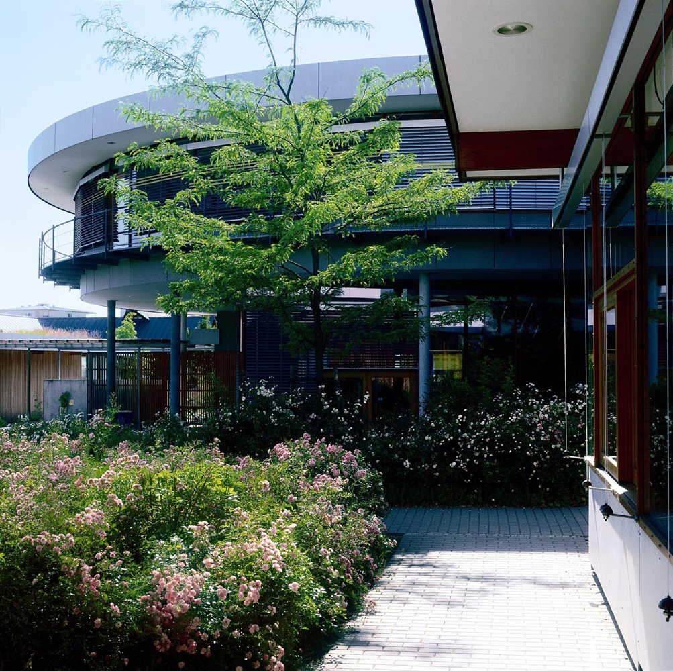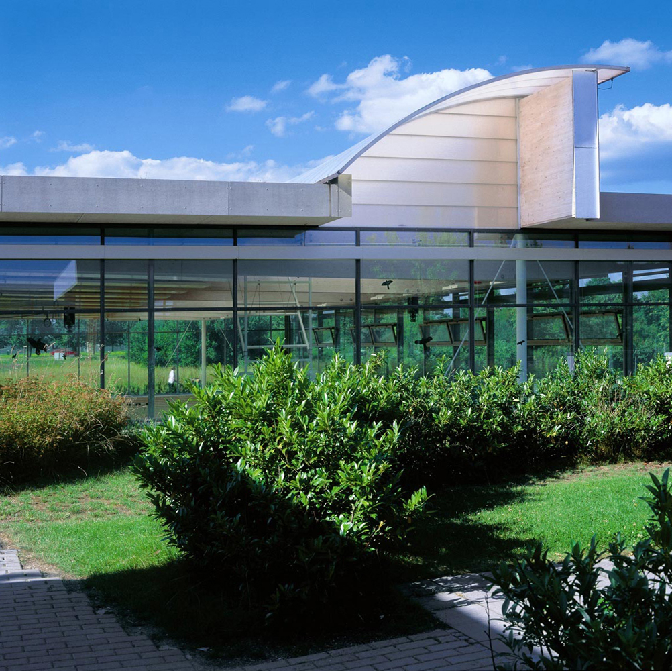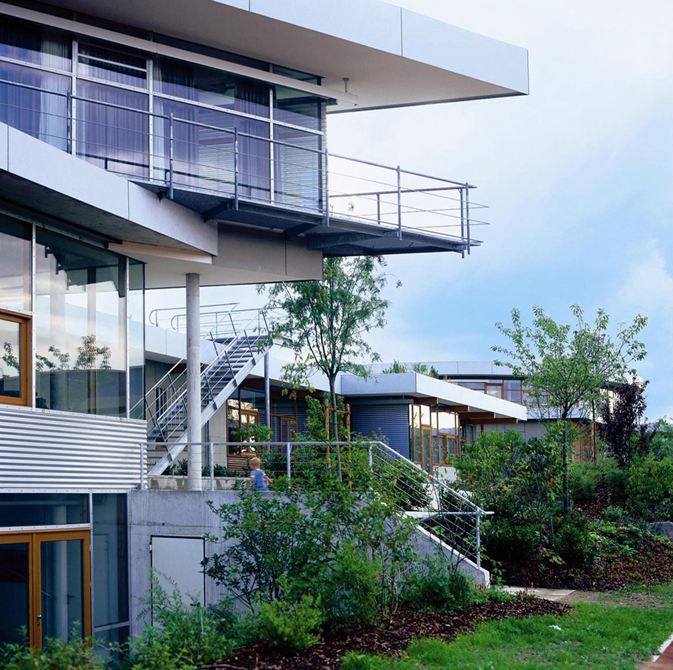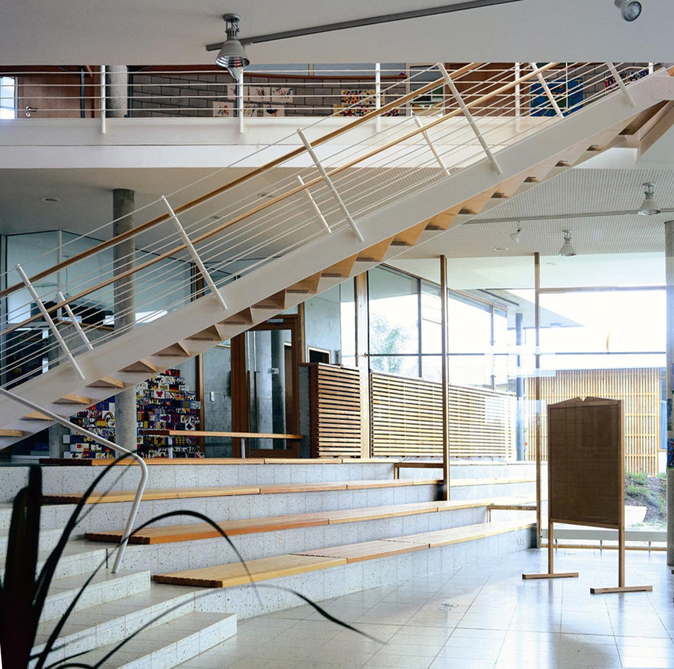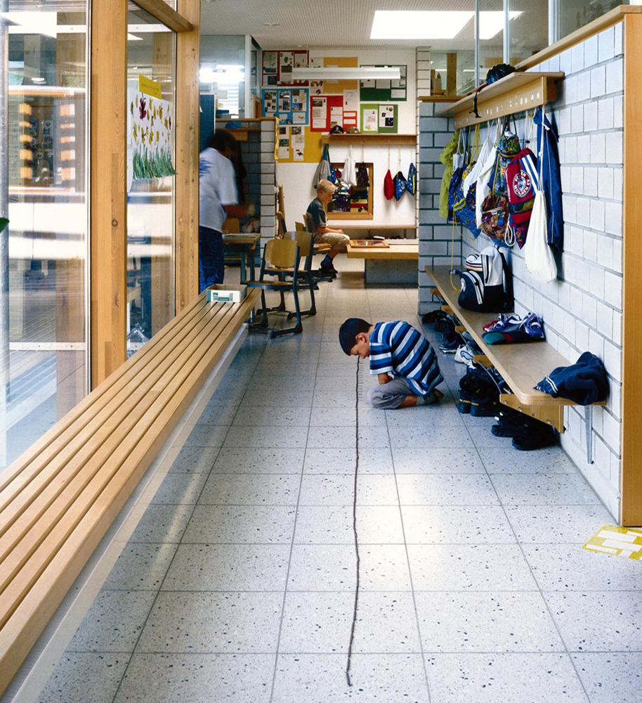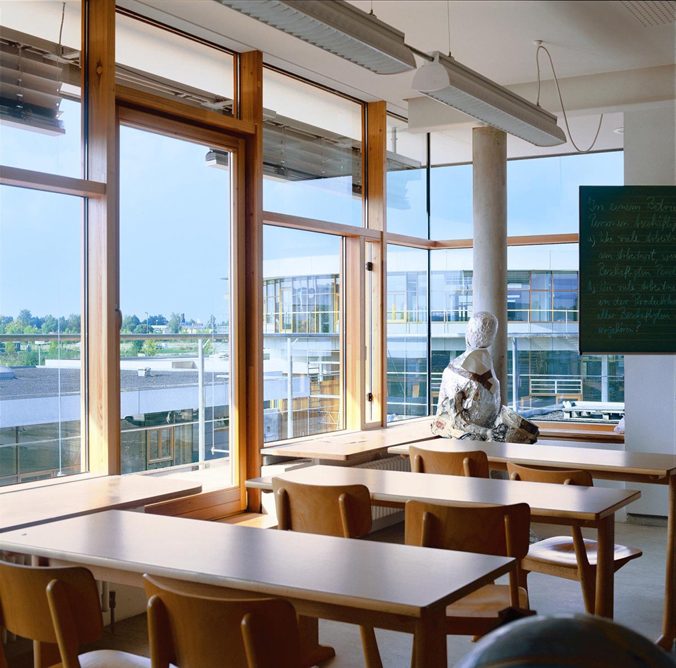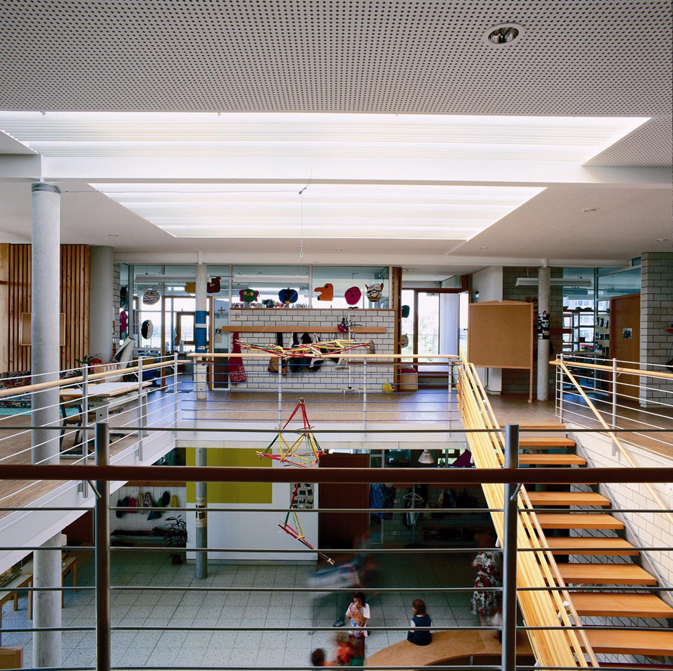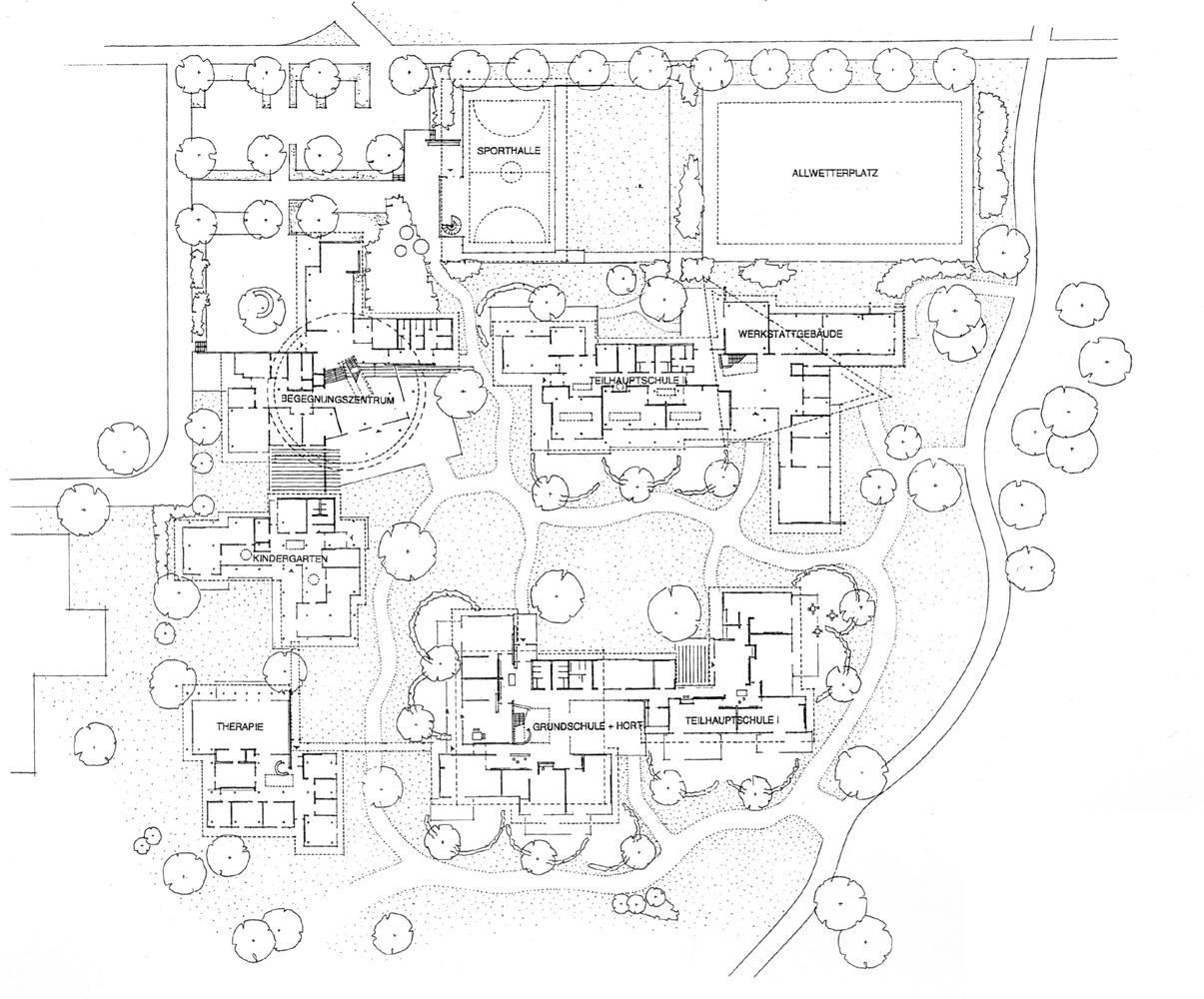Montessori School
Montessorischule Ingolstadt-Hollerstauden
The Förderkreis für integrierte Erziehung (committee for integrated education) asked the office of Behnisch & Partners to design a school centre in the summer of 1993. A site in the west of lngolstadt, in the middle of a new residential area, was taken into consideration. The school site was to be adequate for diverse functions and for its users by means of individual houses, according to the educational and organizational ideas of the client: a community centre, a kindergarten, a therapy area, a primary school with a creche, a secondary school, a crafts house and a youth community centre. The ensemble should not give the impression of perfection and completion but should allow scope for selfdevelopment and freedom for children and all involved. The Montessori-Schule Hollerstauden is free of a rigid urban context and includes a public green space with water and play areas in the east. It lies next to the kindergarten, erected by Behnisch & Partners in 1995, and is closely linked to this by the green area. The buildings are extended to the exterior on the ground storey level. The upper floor of single houses is differentiated from the ground storey by their basic geometric forms. A recreation hall and an assembly area, from which the ent ire site can be viewed, are found here on ground level where a public cafe, a music hall , a dining room and teaching kitchens lie, all of which can also be used for non-school activities. Administration rooms and the meeting rooms of a mothers' centre are found on the upper storey.
