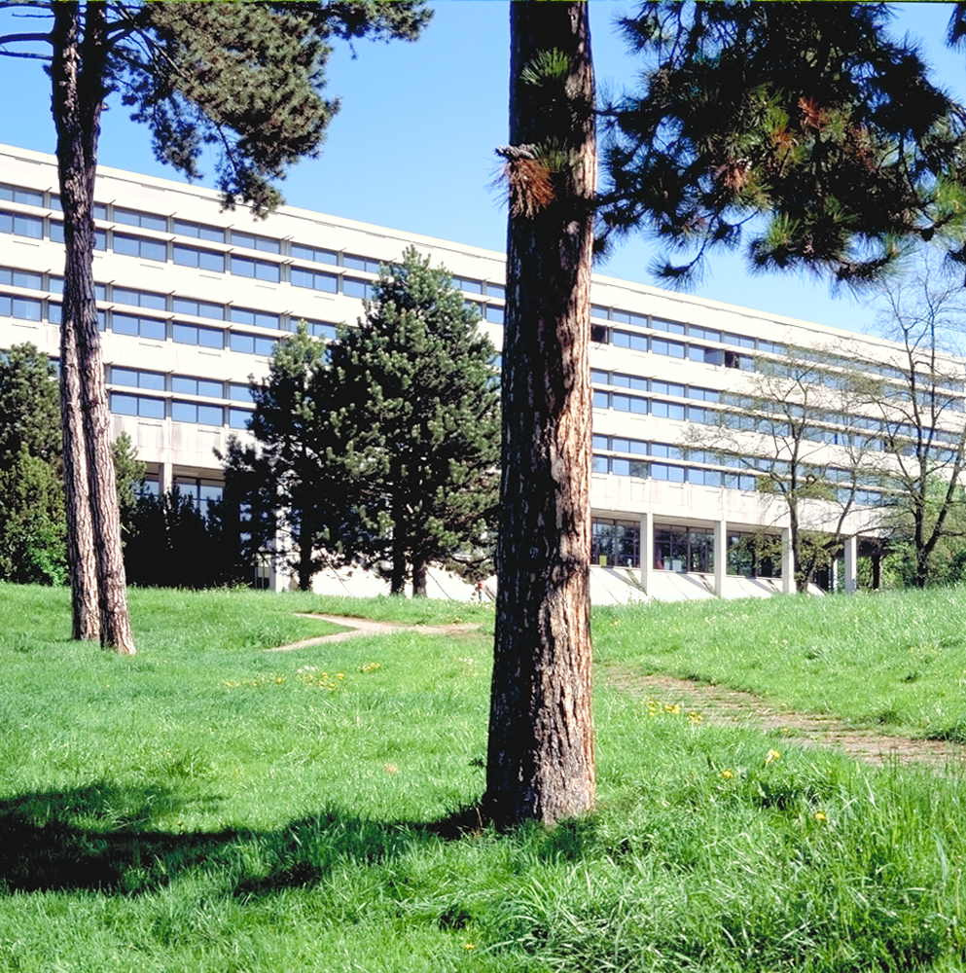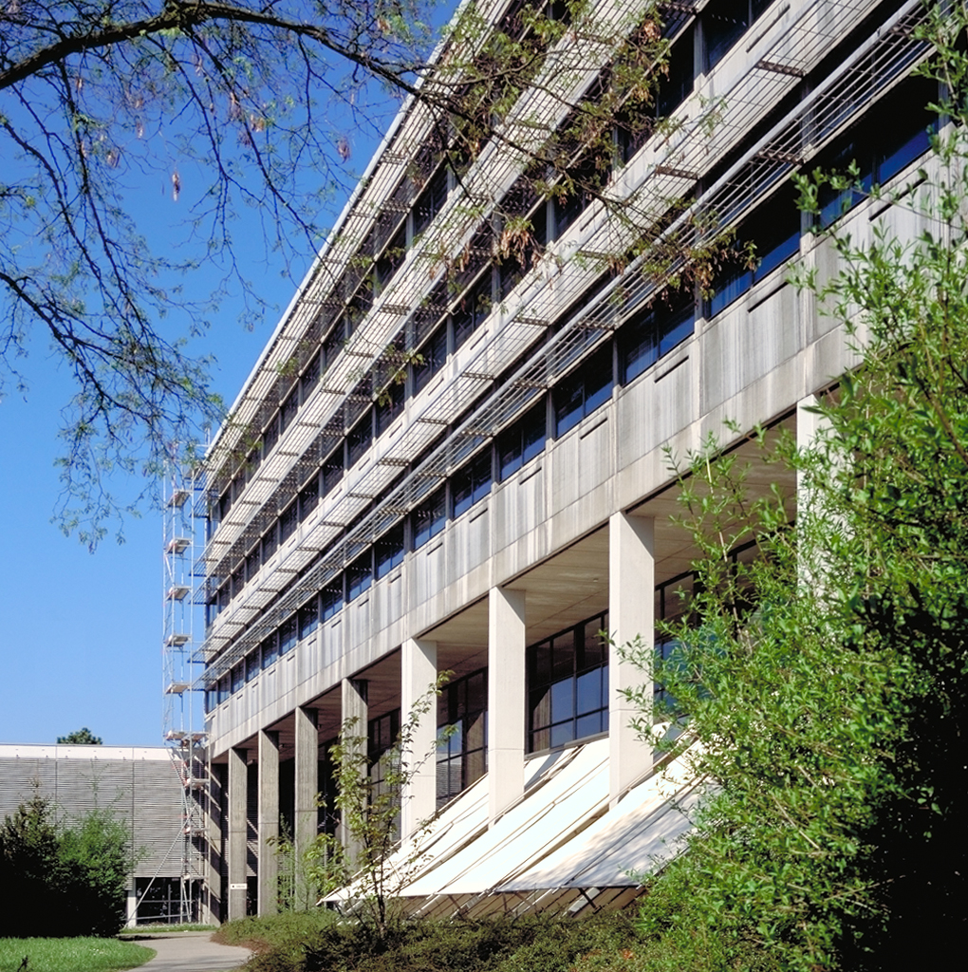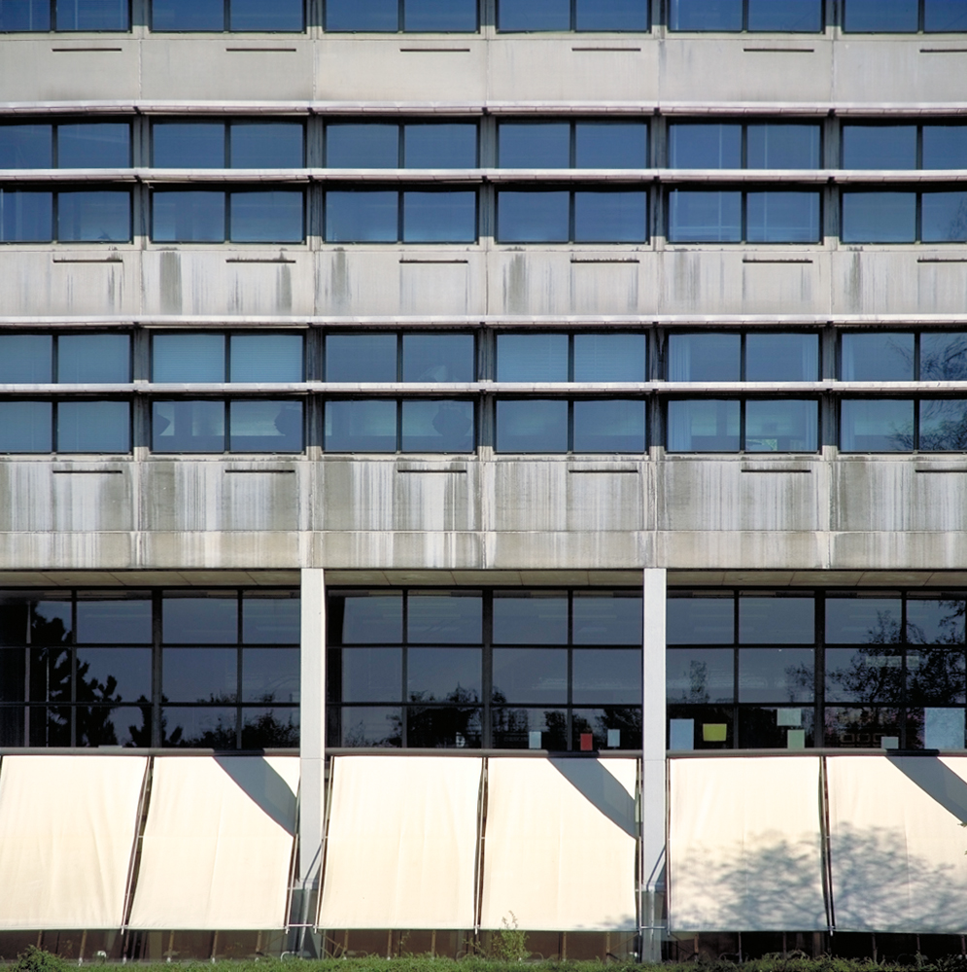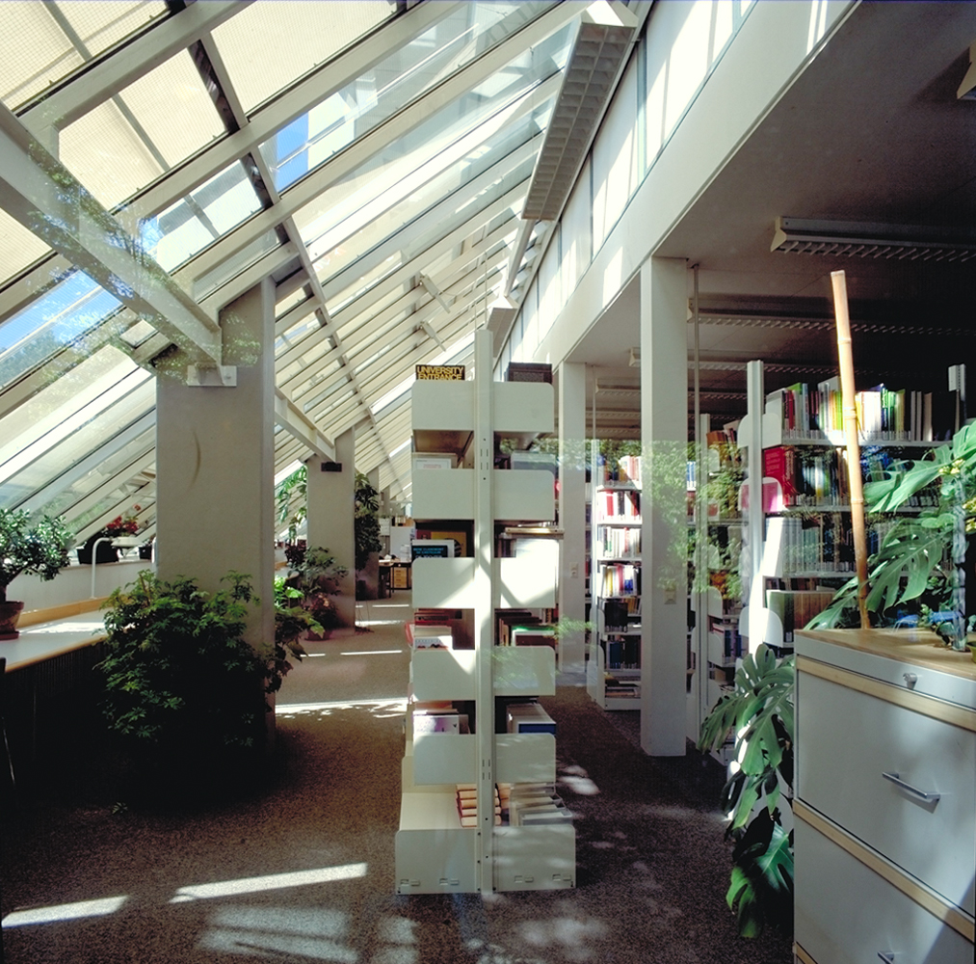Technical University Expansion
Erweiterung der Technischen Hochschule Ulm
The Behnisch & Partners office won the first prize in the 1958 architectural competition to construct a new building. The engineering school, now Fachhochschule Ulm, Hochschule für Technik, consists of a clever composition using clearly structured buildings: two parallel, yet staggered, ground-storey buildings for seminar rooms, flat buildings for laboratories and administration, as well as three 'free-standing buildings' for the mensa, the large laboratories and the nuclear laboratory.
Due to the rising numbers of students, the college had to be expanded. After all rooms had been filled, an extension was added to the laboratory wing, to the east of the entrance courtyard. This is hardly noticeable for someone who has not seen the original construction. The library was extended under the ground storey of the southern seminar building. Its furnishings bring colour and warmth to rather cool surroundings, dominated by concrete; its slanting glass covering enlivens the sober southern facade. Both extensions were completed by Behnisch & Partners in 1986. The Fachhochschule Ulm is an important example of the 'pioneering age' of the fifties. It expresses functionality and honesty: concrete, glass and metal should be effective as they are, as little use was made of additional colours.
Shell, facades and fittings are constructed using prefabricated reinforced concrete. Prototypes, which came to be produced serially, were specially developed for this. Only the concrete for the foundations, the ceilings of the flat buildings and the lowest storeys of the two seminar buildings was made on site. Windows and parapet elements, made of 'shock concrete', were hung in front of the construction of the high buildings. The flat buildings have floor-to-ceiling window elements.



