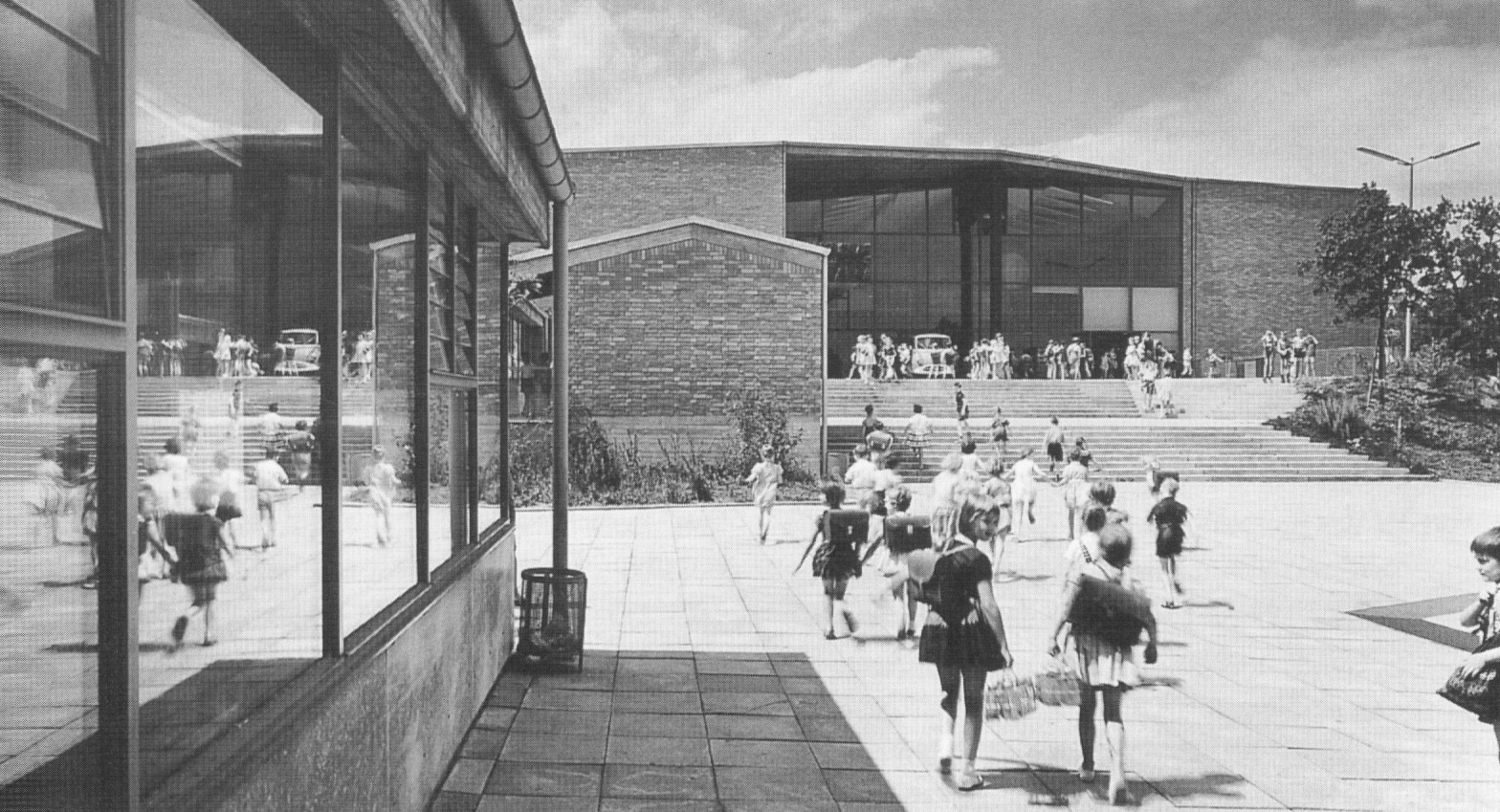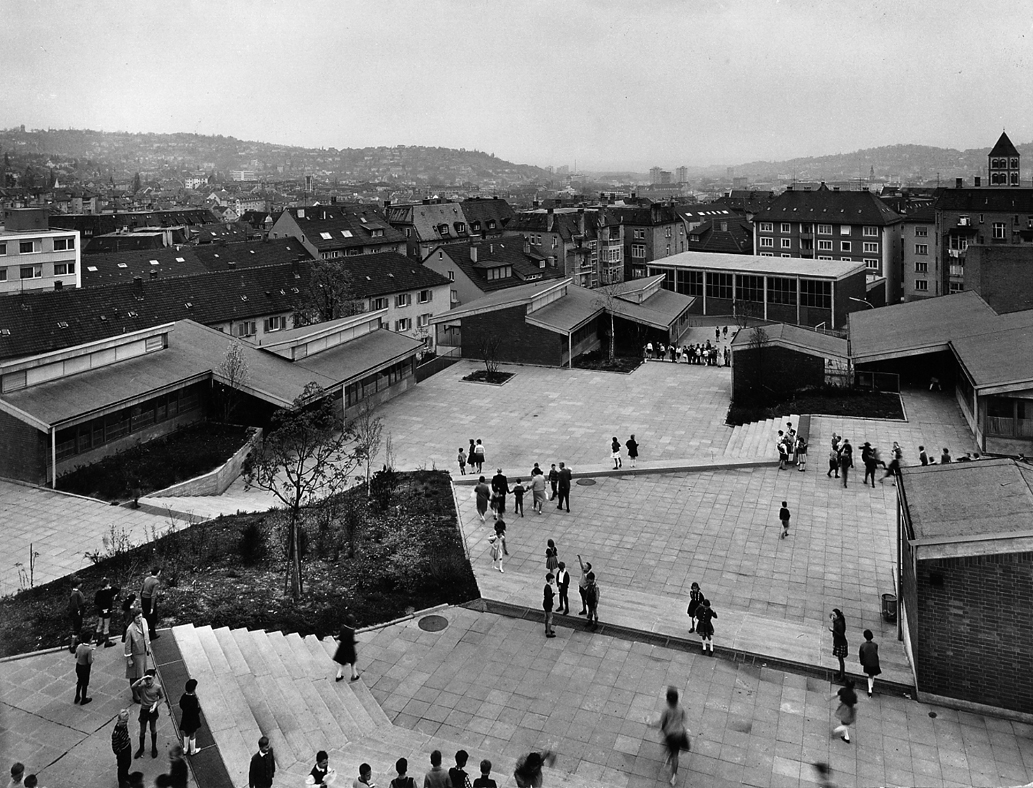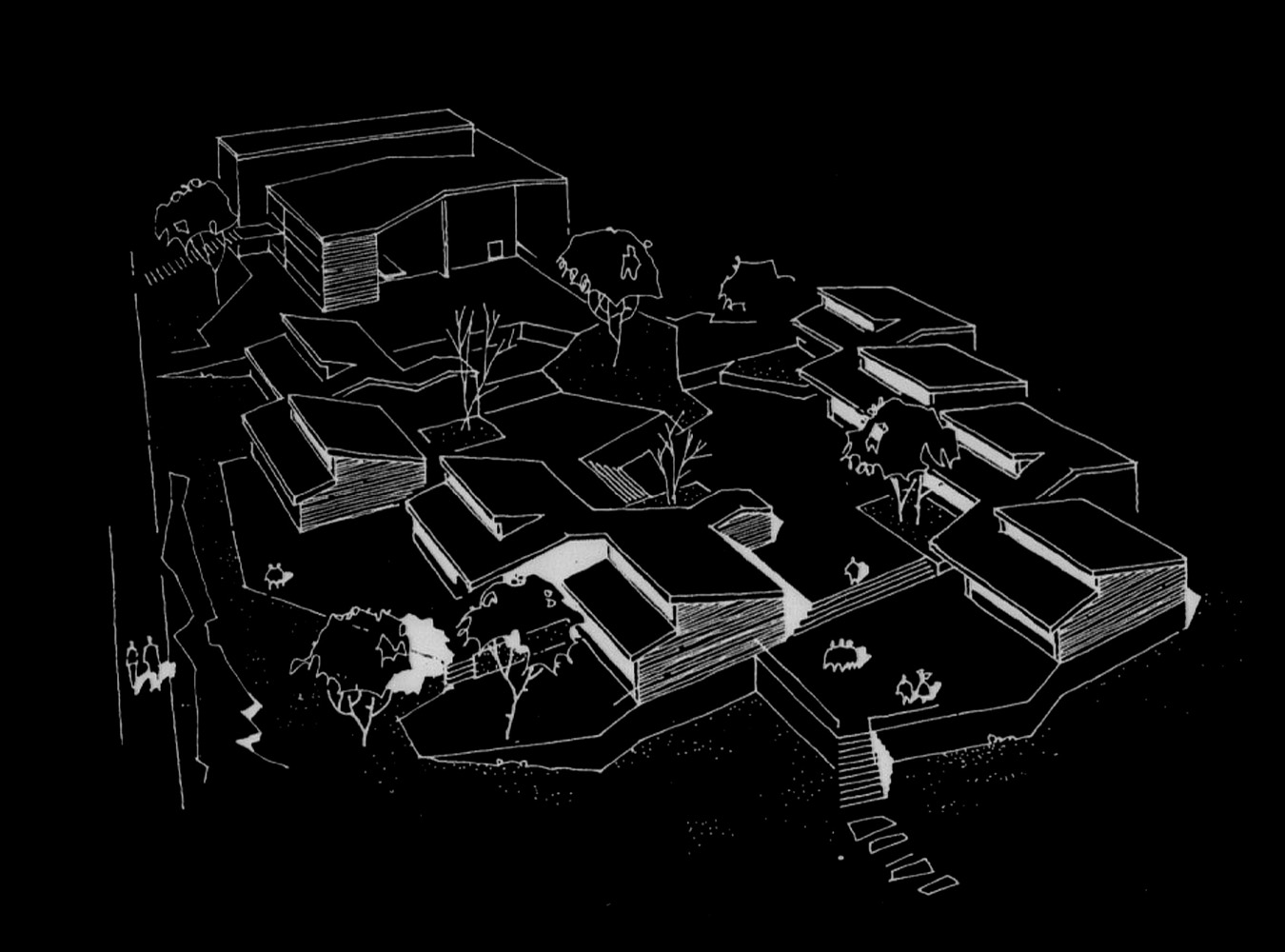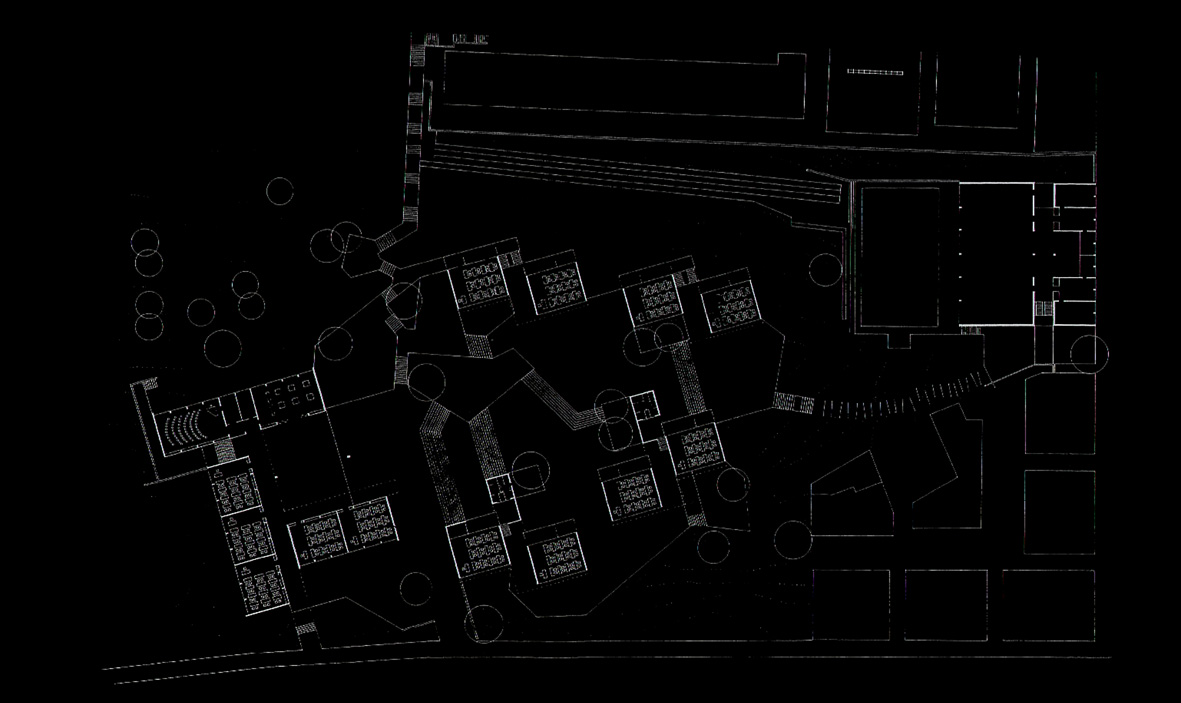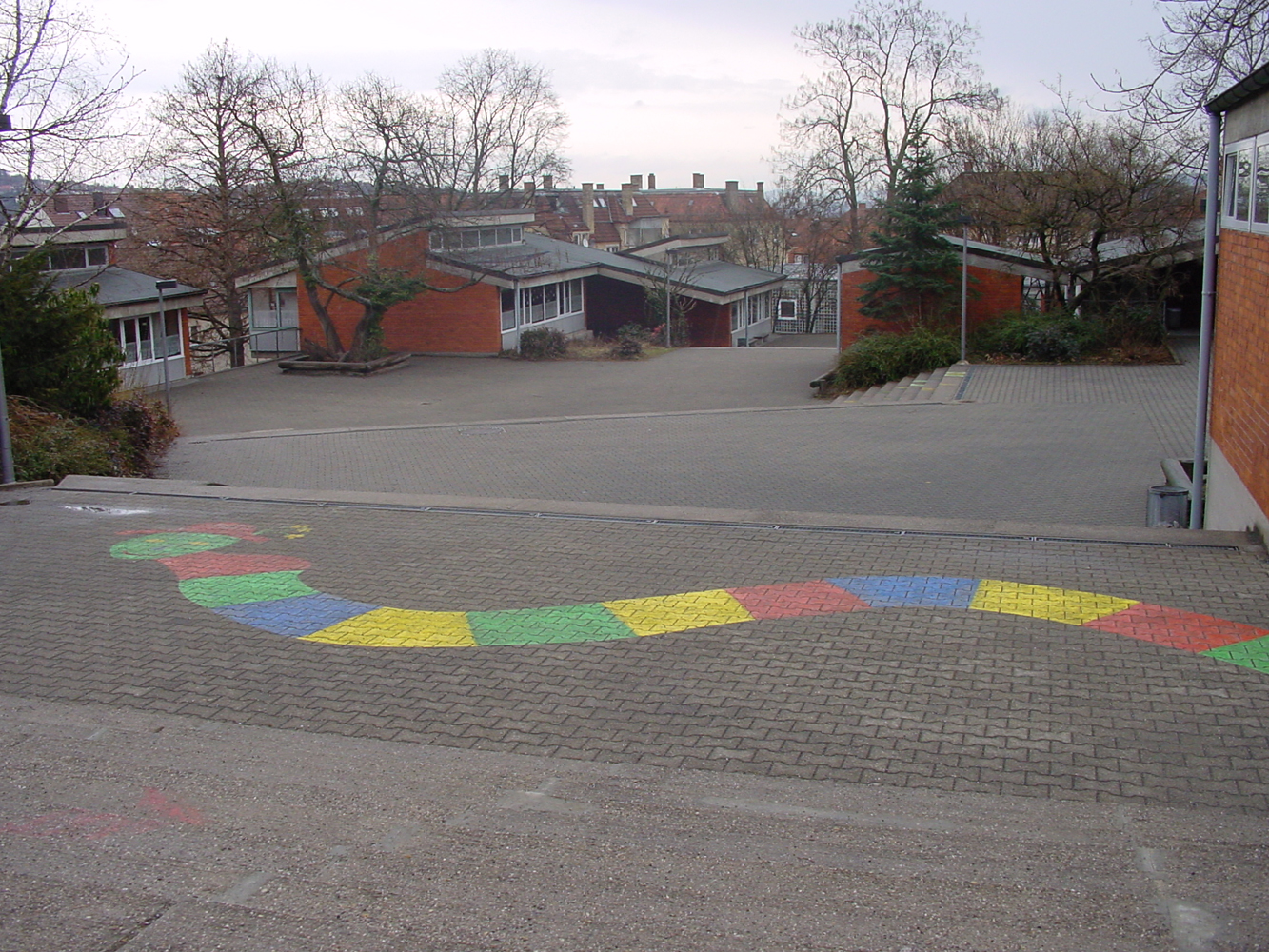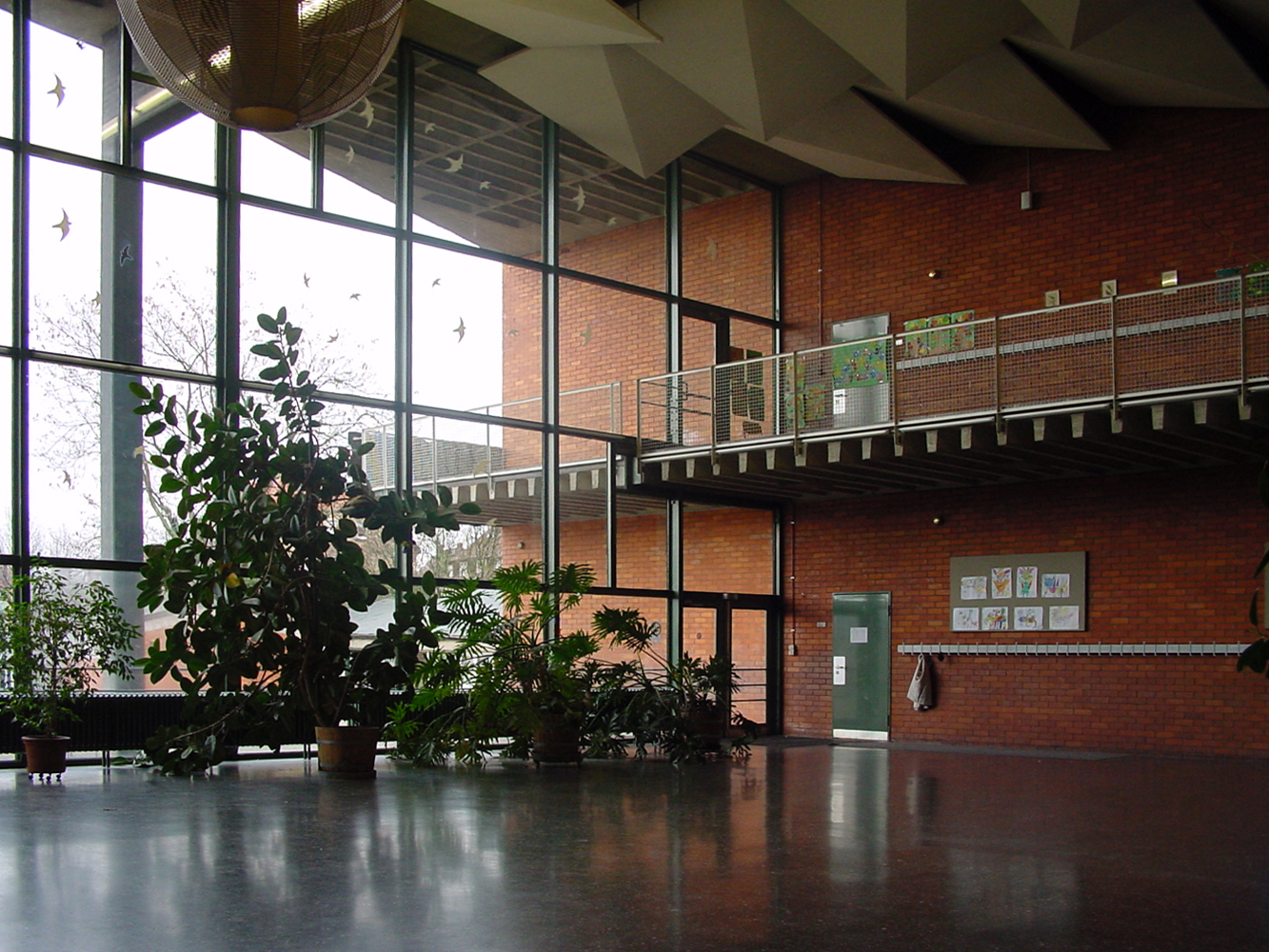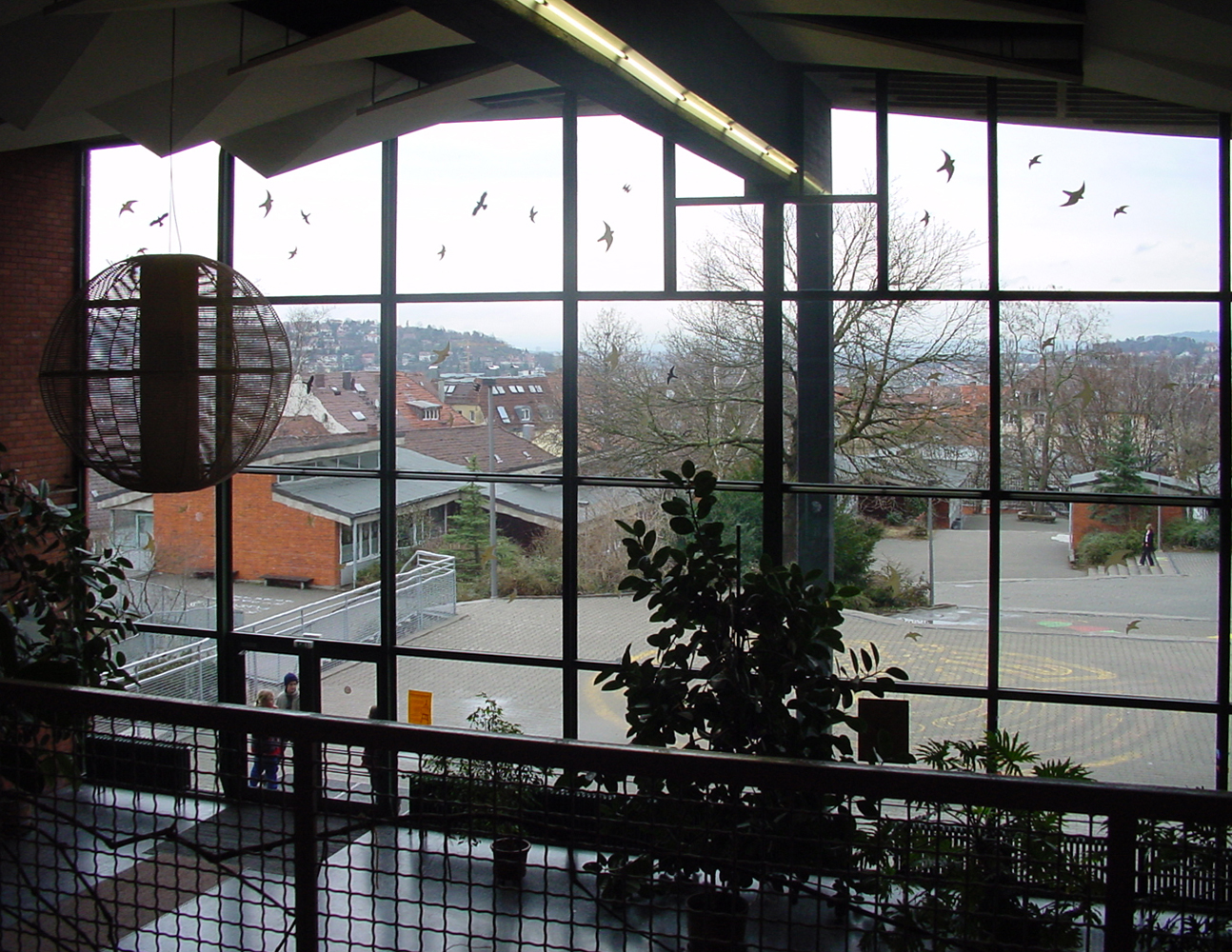Vogelsang Elementary School
Vogelsangschule, Stuttgart
The city of Stuttgart made a decision to replace the building of the Johannes-Schule as early as 1954. The contract for the construction of a primary school for eighteen classes went straight to Gunter Behnisch and Bruno Lambart, who had already successfully erected several schools at that time.
The site is a hill, sharply sloping towards east and west. Its size allowed the whole to be structured,
creating several buildings whose scale is appropriate for the age of the children: eight one-storey pavilions for the first and second years and a three-storey main building for the classrooms for the third and fourth years, specialised classrooms, the administration building and a large hall.
The main building and the pavilions are generously grouped around a terraced playground. A further building closes a gap on the eastern edge of the plot. Here, on the two lower storeys, there are a kindergarten and special rooms, including a school kitchen. The children enter the school from Paulusstrasse on the upper part of the site or via a second entrance, leading from Vogelsangstrasse to the courtyard via a long stairway. The eight pavilions for the lower grades were integrated to the specific site condition in a highly differentiated and sensitive manner. Each class area consists of a vestibule with a cloakroom, a classroom with mobile furnishings and a small room for meeting and storing materials, where one can work in smaller groups.
The classroom is glazed towards the south and is additionally lit by a band of windows in the roof and glazed dividing walls towards the vestibule and group room. Lace curtains on the windows underline the warm family atmosphere. There are two classes, each housed under a wide, slightly curving roof. The four 'double pavilions' that are created in this way have a covered recreation space and a communal toilet. This is found in a small, separate pavilion or under the classrooms, according to the condition of the ground. Each class has a separate entrance and stands for itself individually.
The construction is somewhat distant from the surrounding multi-storey residences, in order to keep the space that was originally available. The quiet, green area, the interestingly designed buildings, as well as the warm, reddish tones of the bricks enliven this extraordinarily friendly school building which still has the capacity to fill teachers and students with enthusiasm.
