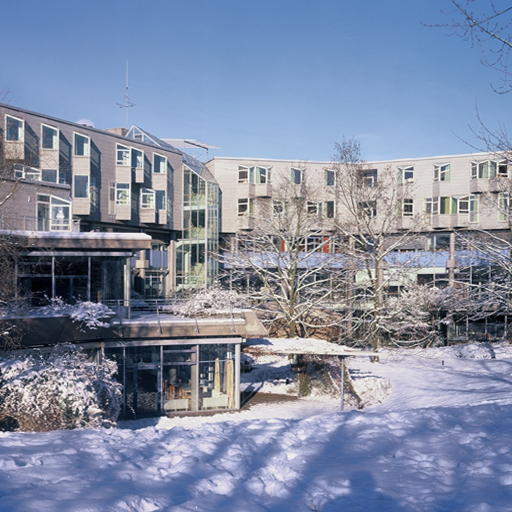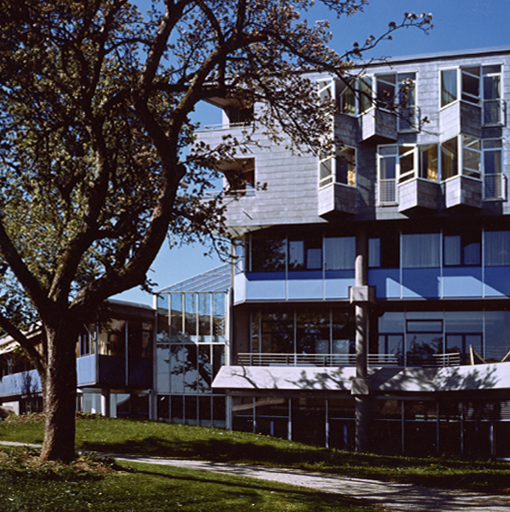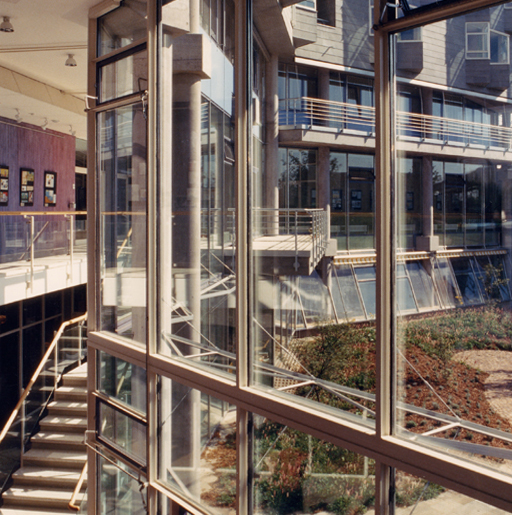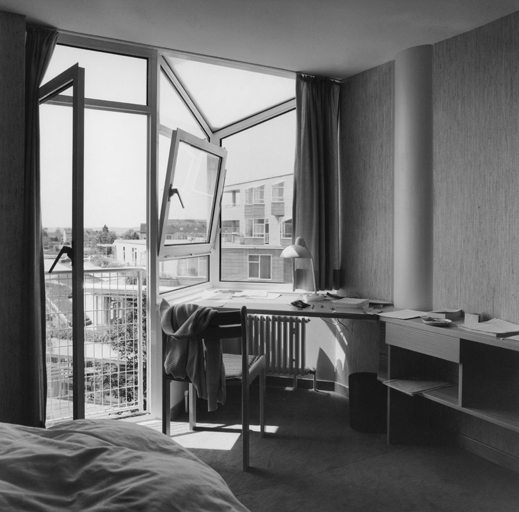Training / Study Centre, Evangelist Church
Studienzentrum der Evangelischen Landeskirche von Württemberg, Stuttgart-Birkach
The work on the Study Centre was influenced by many factors. For example, the space utilization programme was greatly modified while design work was in progress. An earlier, more compact design was discarded and we were glad of it. Three institutions of the Württemberg Lutheran Church as well as the local congregation wanted to make their home there.
The requirement was for residential rooms, group rooms, classrooms, a library, a refectory, common rooms, offices, a chapel etc. The list was long. However, it was important that the building should not appear out of place because of its size dominating the residential development in the area. The environment demanded that it should be extremely modular.
Another factor was that the working methods of the Württemberg Church made it possible for everyone involved in design work and affected by it to have his or her say and influence the design. These were ideal conditions for work which was not only multifaceted but also characterized by wishes, concerns and considerations.
The complex gradually took shape as a result of this process: a development that is reflected in many things. it is especially obvious in the chapel whose form and place changed several times in the course of our work until the right form and the right place were found, it was thus that an open, free form of architecture was created. In which each thing stands for itself and for its place in the whole.



